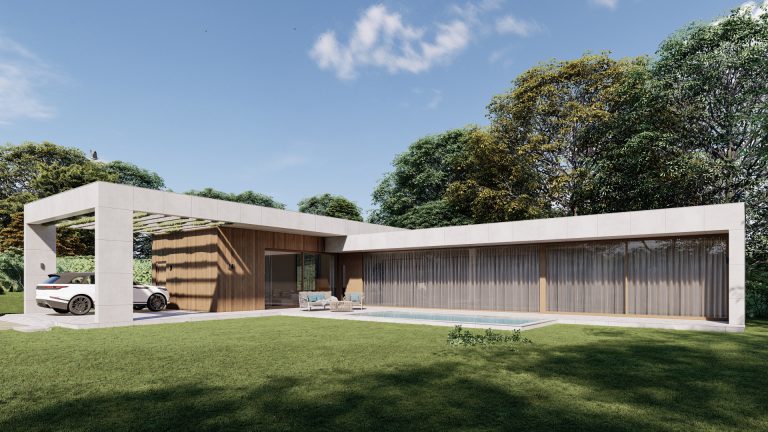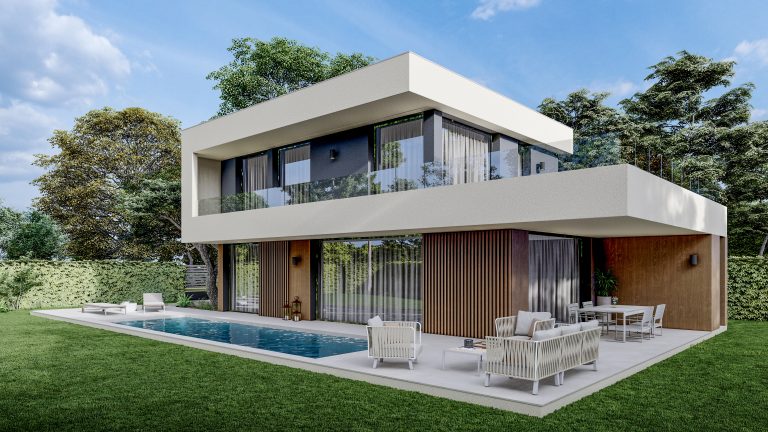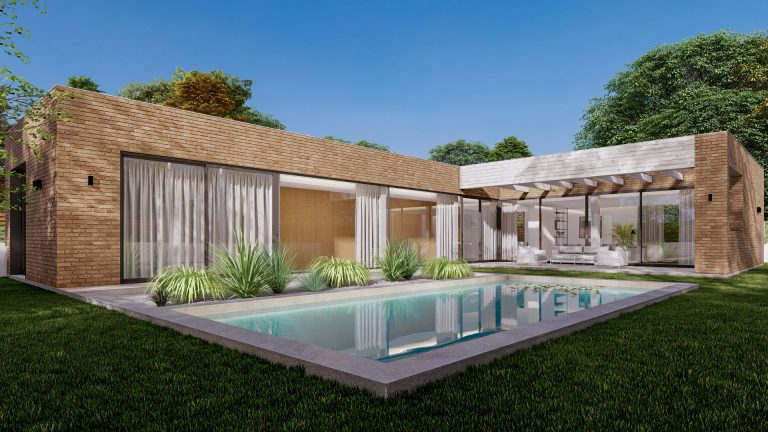

Location: El Catllar (Tarragona)
Surface area: 126 m²
Project: 2024
Contributors: Nerea Sánchez, Tània Plana and Blanca Simó

This house presents a modern and minimalist architectural design, distinguished by the simplicity of its lines and the efficient use of space.
Estructura y acabados:
The house is built with a focus on efficiency and contemporary aesthetics, using a structure of straight lines and flat roofs. The exterior finishes stand out for the use of white cladding combined with natural wood carpentry details, which gives warmth and contrast to the facade.
The design integrates large tempered glass windows that allow abundant natural light to enter, optimizing thermal and visual comfort in the interiors. These sliding windows facilitate the direct connection between the interior and the exterior.
Entrada principal:
The entrance to the house is designed to impress from the first moment, with a direct access through a central path that leads to a large wooden front door, highlighting the modernity and elegance of the whole.
On both sides of the door there are large vertical windows that reinforce the feeling of spaciousness and brightness at the entrance, while allowing views to the outside.
Interiores y funcionalidad
The interior of the house is characterized by the visual continuity towards the exterior, thanks to the large windows that not only provide natural lighting, but also extend the visual space towards the garden and interior courtyards.
A striking detail is the interior courtyard, visible from the entrance hall, where an ornamental tree and green lawn add a natural and fresh touch, integrating the landscape design with the living spaces.




