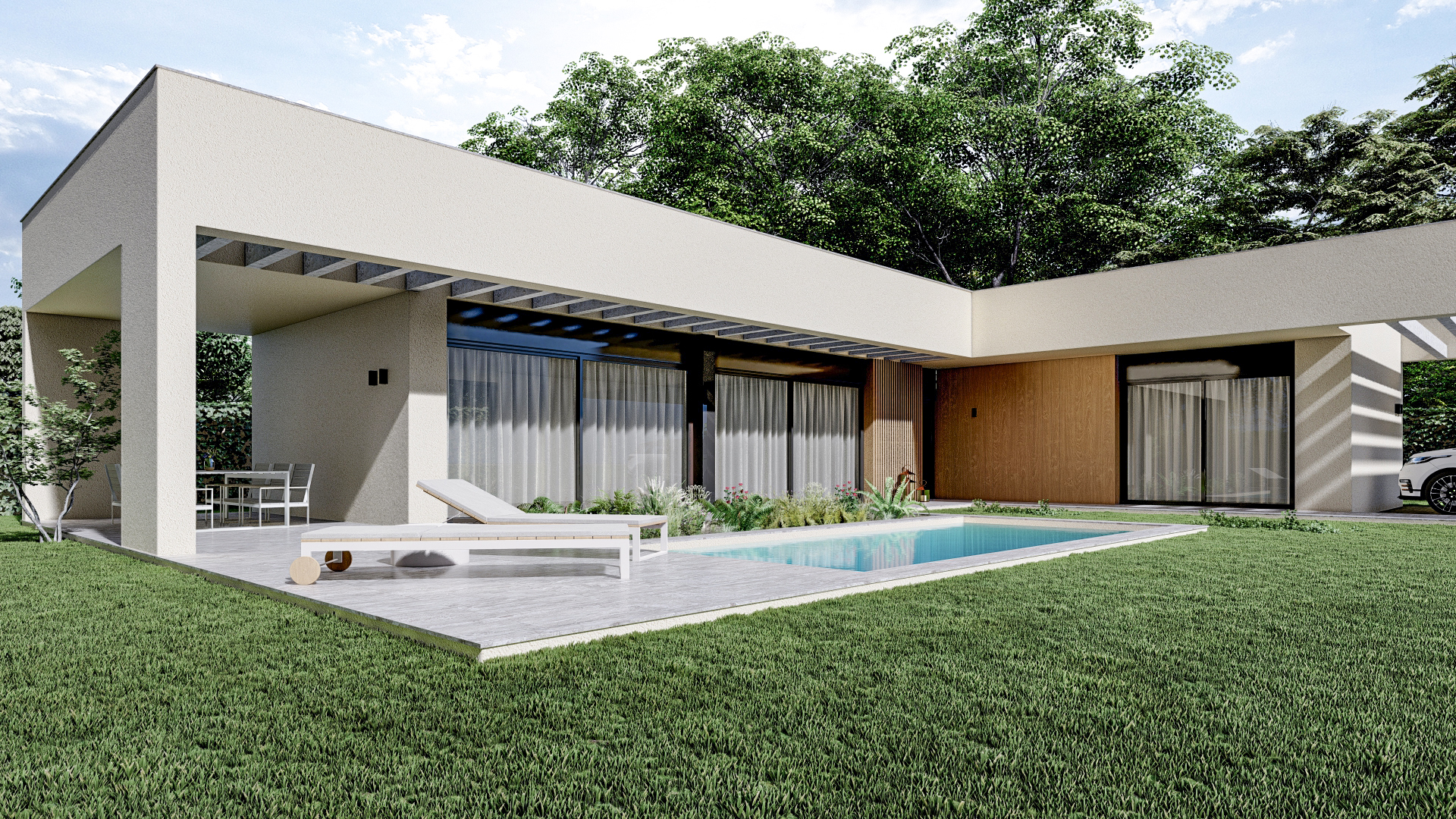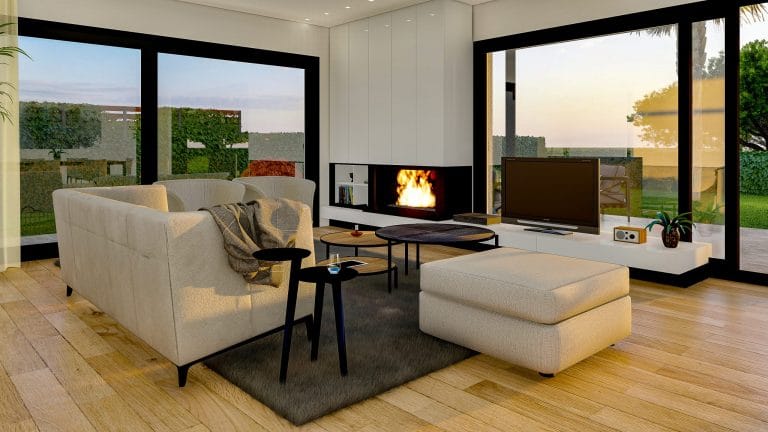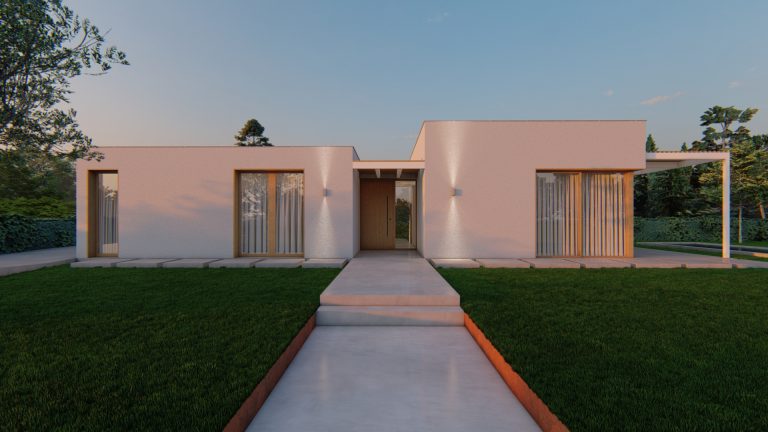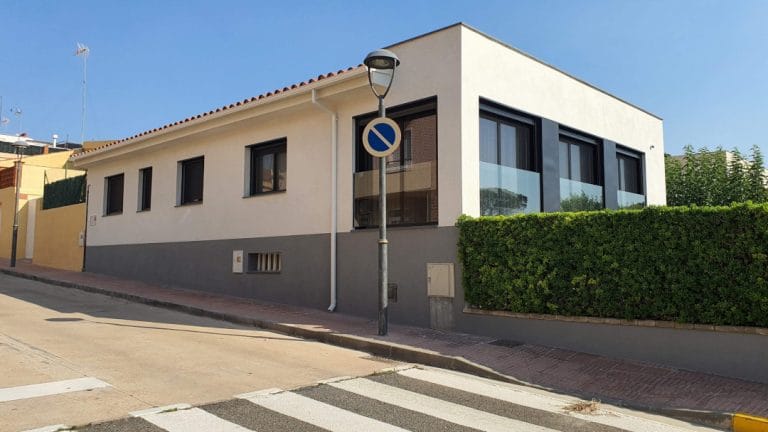



Location: El Catllar (Tarragona)
Surface area: 185 m²
Project: 2024
Completion: Under construction.

This single-story house is characterized by a minimalist and contemporary design, with clean lines and well-defined geometric volumes.
Exterior
The main façade presents a sober entrance, with decorative lighting that highlights the simplicity of the design, and integrates perfectly with a landscaped garden with low vegetation.
Interior
The interior space is designed to house a large multifunctional area, ideal for a photography studio. This open and diaphanous space allows great flexibility in its use, with large windows that fill the interior with natural light and allow a direct connection with the exterior.
Decoración
Neutral-toned walls and clean surfaces create an environment conducive to creative activities, such as photography sessions or exhibitions.
Espacio exterior
At the rear, the house has a covered terrace space that gives direct access to an infinity pool, integrated into the terrain with a slight slope. This outdoor space is ideal for outdoor photo shoots or social events, thanks to its modern aesthetics and the seamless connection between indoors and outdoors.
Estructura
The structure is functional and practical, maintaining a balance between contemporary style and the needs of a creative workspace.




