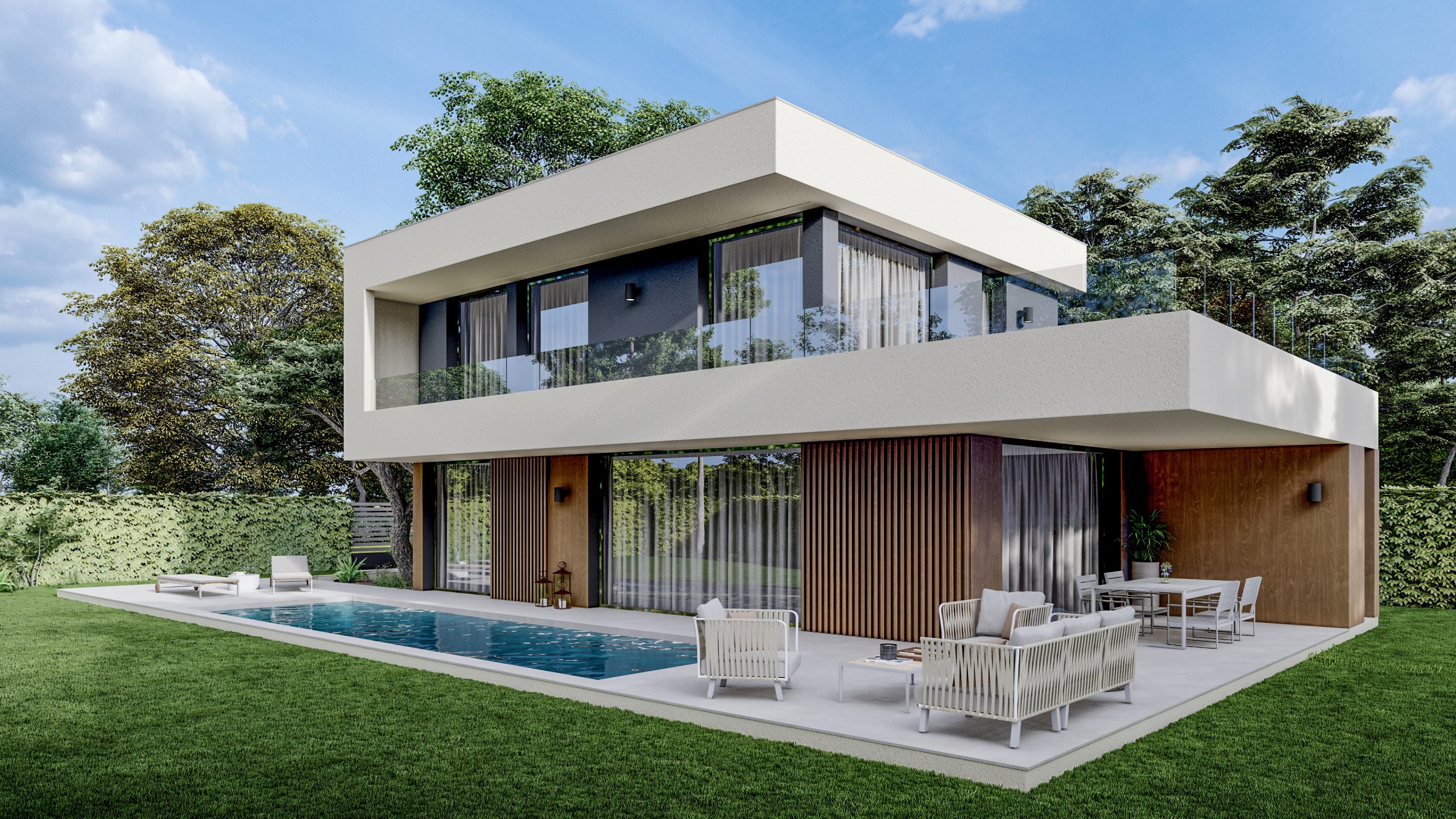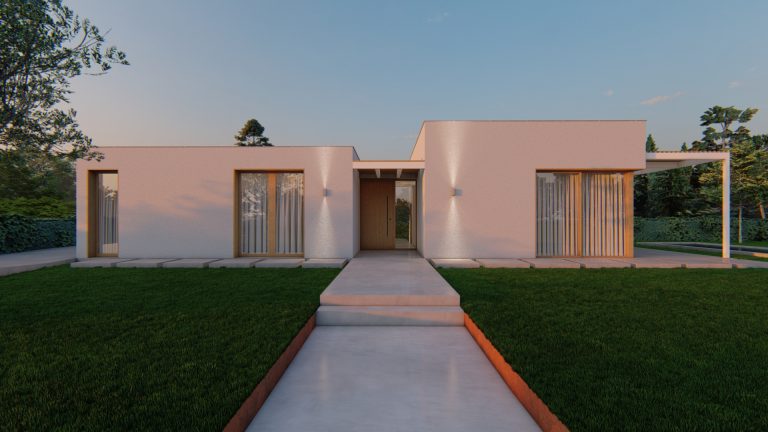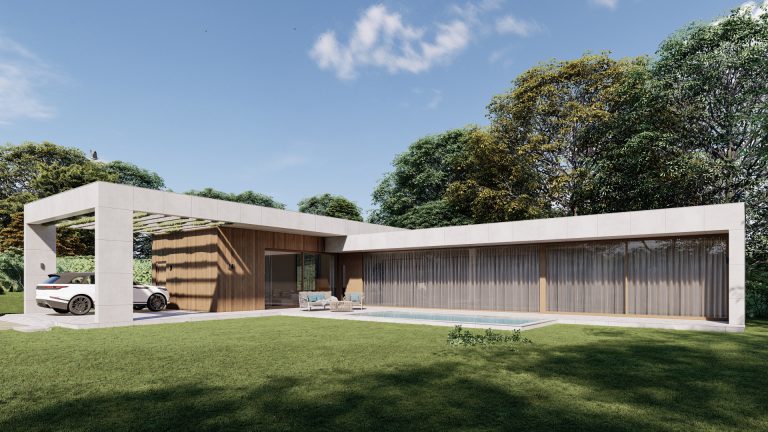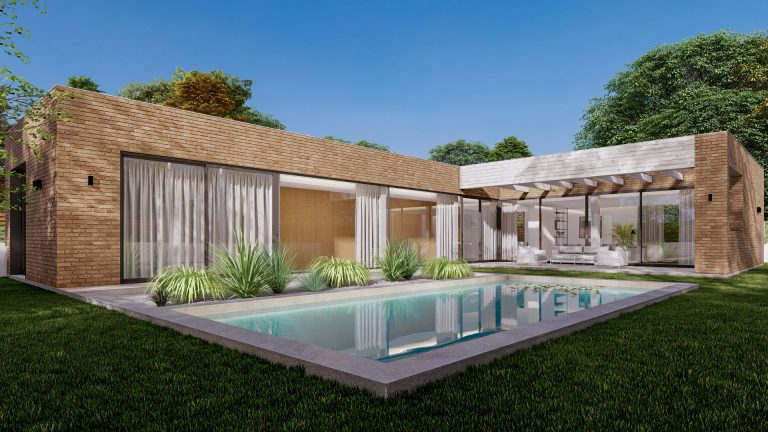


Location: El Catllar (Tarragona)
Surface area: 245 m²
Project: 2024
Completion: Under construction.

This two-story home features a modern, minimalist design, characterized by clean, straight lines. The rectangular structure maximizes the use of space, creating a feeling of spaciousness and openness. Large glazed windows and glass surfaces connect the interior spaces with the exterior, allowing natural light to flow generously throughout the house and offering direct views of the garden and pool.
Distribución exterior
Facade: The facade of the house is simple and elegant, finished in light tones that contrast with the wooden details on the first floor. This mix of materials creates a sense of warmth and modernity. The upper floor is characterized by its predominant use of glass, which allows the bedrooms to open to the outside with unobstructed views.
Upstairs, there are balconies with glass railings, which not only provide open views, but also reinforce the modern and uncluttered style of the house.
Pool and terrace: The rectangular pool in the garden is one of the main attractions of the house, located right in front of the living area. The terrace is partially covered, providing both shaded and sunny areas.
Distribución
The first floor is intended for common areas, such as the living room, dining room and kitchen. These areas are visually and physically connected to the garden through large sliding windows, which allow a seamless transition between indoors and outdoors.
The outdoor dining area is sheltered under the overhang of the upper floor, creating a sheltered space perfect for enjoyment in any weather.
The integration of wood on the exterior walls of the first floor brings warmth and a cozy touch, in contrast to the smooth, light surfaces of the rest of the house.
Upstairs are the master bedrooms, all designed with large floor-to-ceiling windows that open onto balconies. The bedrooms enjoy panoramic views of the garden and pool, as well as plenty of natural light.
The use of glass railings on the balconies allows the views to remain unobstructed, reinforcing the minimalist and contemporary approach of the design.
Materiales y estilo
The combination of wood and glass on the facade creates a sense of balance between warmth and modernity. The large windows allow the interiors to be naturally illuminated at all times, while the wood adds a cozy and natural touch.
Minimalist style: The house follows a minimalist aesthetic, with clean lines and a neutral color palette that complements the green surroundings of the garden.
Conclusión
This two-story house stands out for its modern and open design, with large windows that connect the interior spaces with the exterior. The pool and terrace are perfectly integrated with the design, making the house an ideal space to enjoy the outdoor lifestyle. The combination of materials such as wood and glass adds a contemporary touch, creating an atmosphere of comfort and sophistication.




