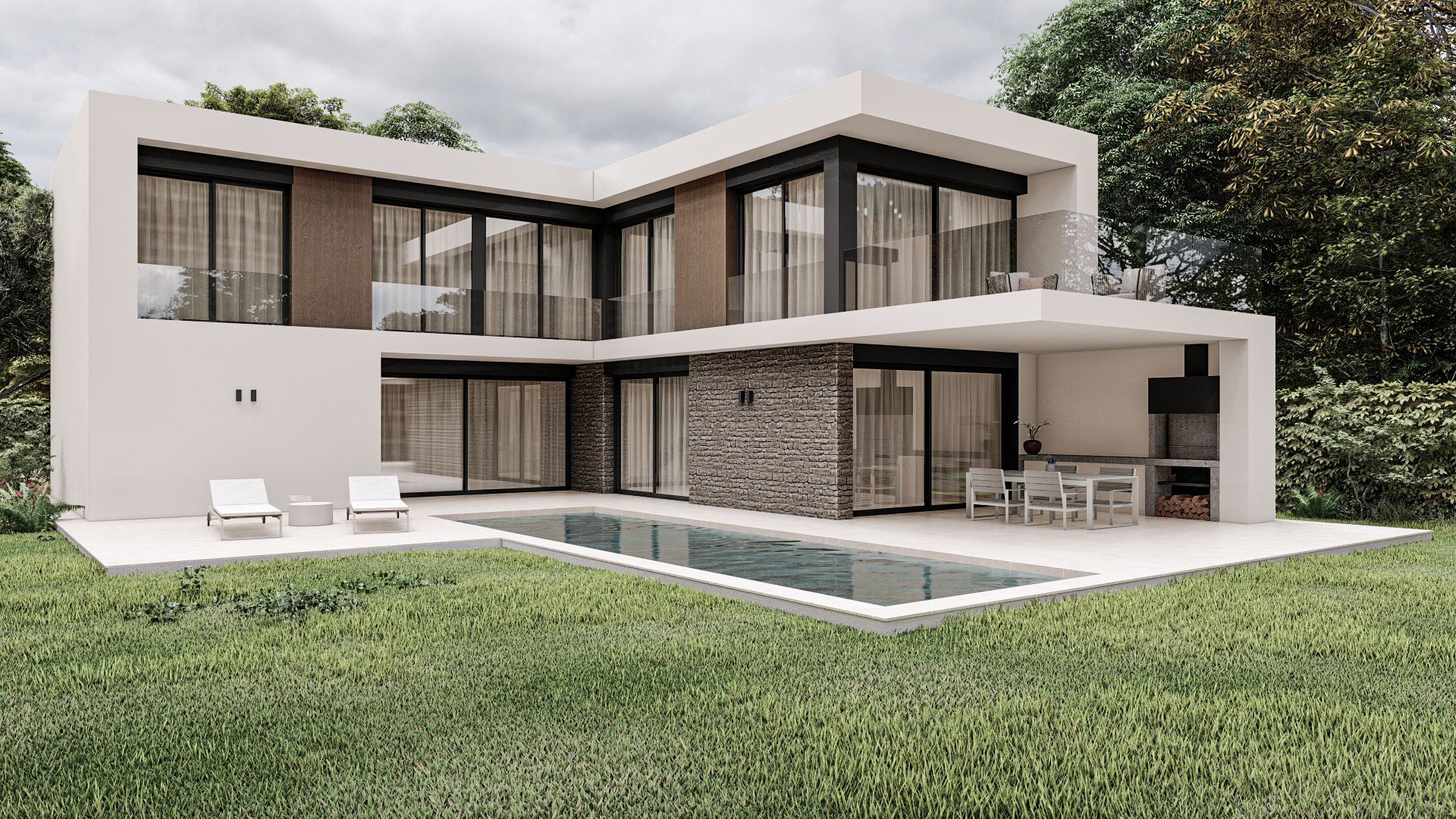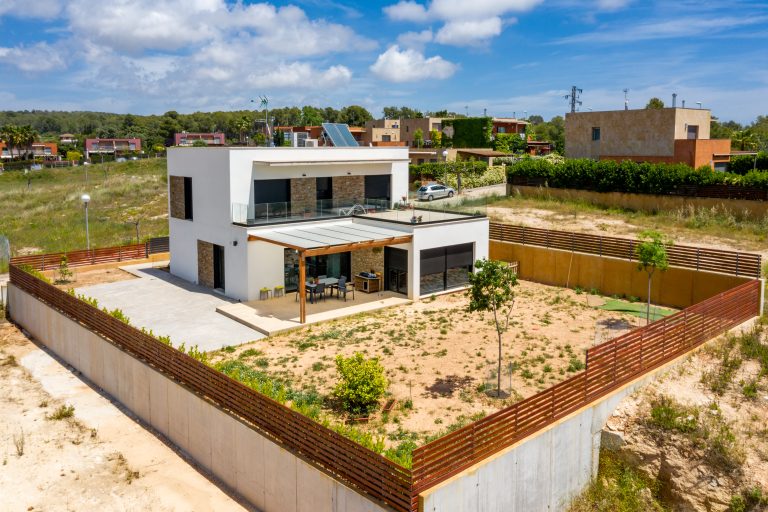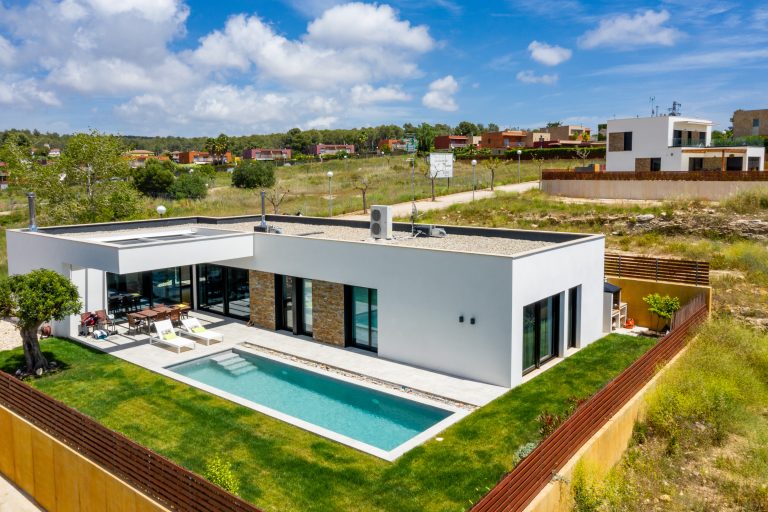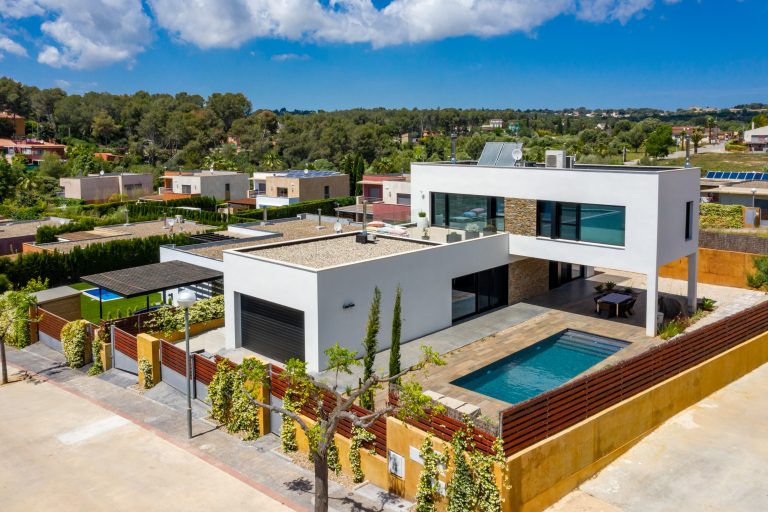






Location: El Catllar (Tarragona)
Surface area: 180 m²
Project: 2024
Completion: Under construction.

This modern home is organized on two floors distributed in an “L” shape, maximizing the use of space and offering a strong connection between the interior and exterior. The “L” design allows for a seamless integration with the garden and pool, creating a private and sheltered outdoor area, ideal for enjoying outdoor activities.
Distribución
The first floor is destined to the social and common areas, such as the living room, dining room and kitchen, all visually connected to the exterior through large sliding glass doors that give direct access to the terrace, garden and swimming pool.
In the perpendicular wing of the “L”, there is a covered barbecue area, ideal for outdoor activities.
The use of glass on the first floor allows for abundant natural light and uninterrupted views of the garden and pool, creating a sense of spaciousness and connection with nature.
The upper floor is dedicated to private areas, mainly bedrooms with large windows and balconies. These spaces offer views of the garden and pool, ensuring the entry of natural light throughout the day.
Materiales y fachada
The combination of materials is a key aspect in the aesthetics of the house. The façade uses a mix of natural stone on the ground floor and softer finishes on the second floor, creating a modern and elegant contrast. This use of materials not only adds texture and visual depth, but also reinforces the feeling of solidity on the first floor and lightness on the upper floor.
The main façade features wood details that add warmth to the contemporary design, softening the impact of harder materials such as stone and glass.
Espacios exteriores
Pool: In the center of the “L”, the pool acts as a central element of the design, visible from almost every angle of the first floor. It is surrounded by terraces and spaces for sun loungers, creating an atmosphere of relaxation.
Terrace and outdoor dining area: The terrace has a covered space with a grill, ideal for enjoying outdoor meals. The “L” layout protects this area from the wind, providing an intimate and cozy space.
Interiores
Staircase with integrated lighting: The interior design stands out for its minimalist elegance, with a staircase that connects both levels in a discreet way, but with a distinctive touch thanks to the lighting integrated in each step. This indirect lighting adds a modern and sophisticated air.
Open and bright spaces: The interiors are dominated by light and natural tones, such as wood floors and furniture, combined with contemporary black details. The open concept of the first floor facilitates circulation between areas and maintains a constant connection with the exterior.
Conclusión
This two-story, L-shaped home stands out for its contemporary design and its strong integration with the exterior environment. The combination of materials such as stone, glass and wood, along with large windows and open spaces, offer a home that maximizes natural light and views, while providing a sense of privacy and comfort. The pool area, central to the design, and the distribution between day and night areas, ensure a perfect balance between social life and privacy.




