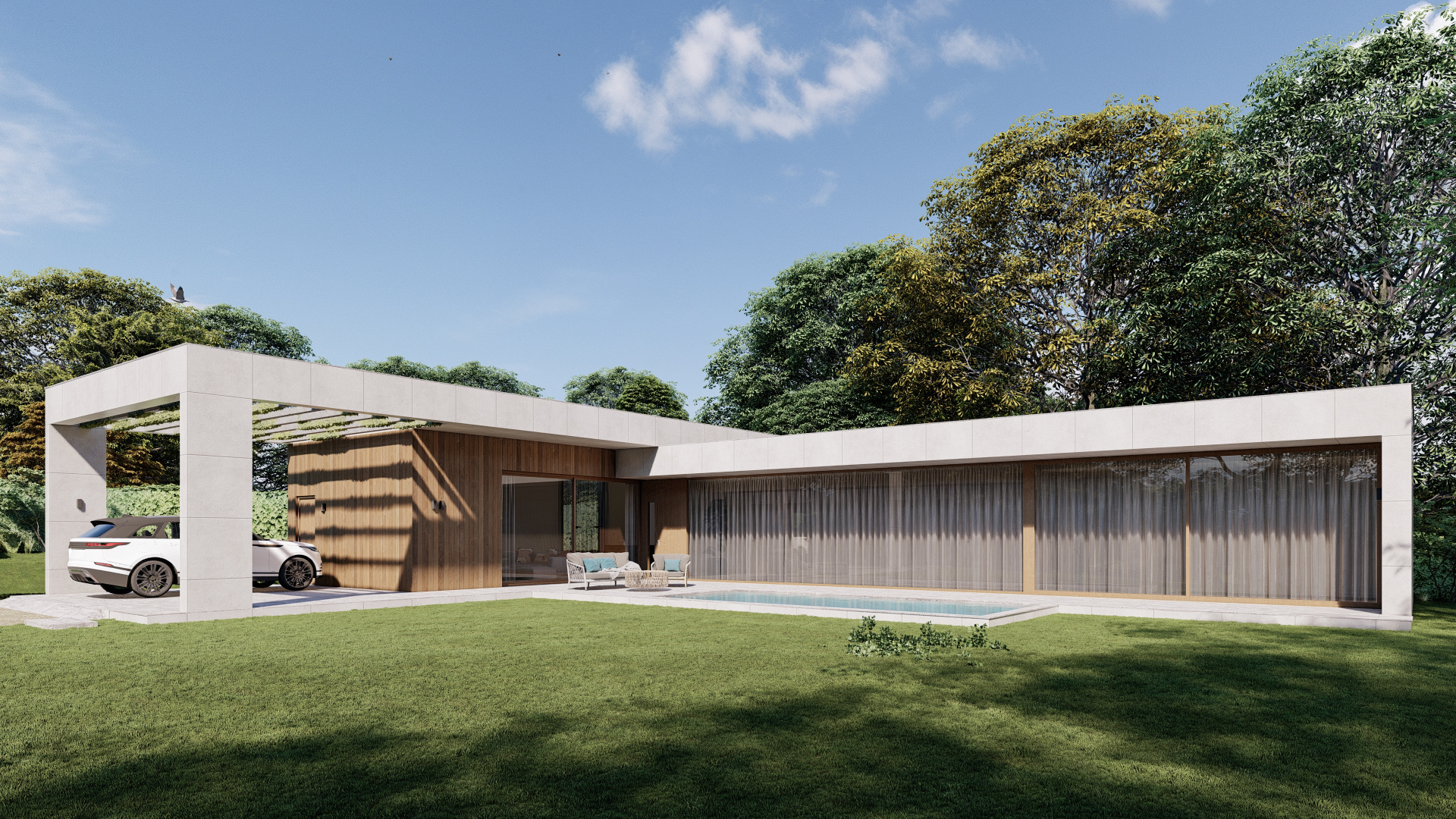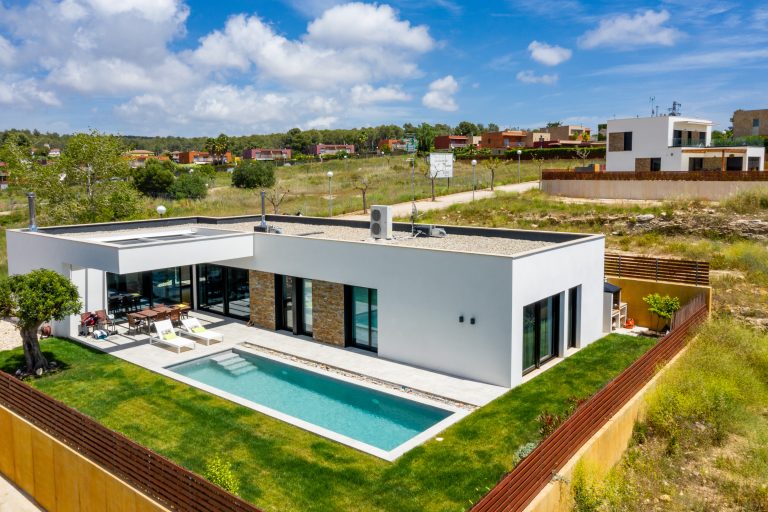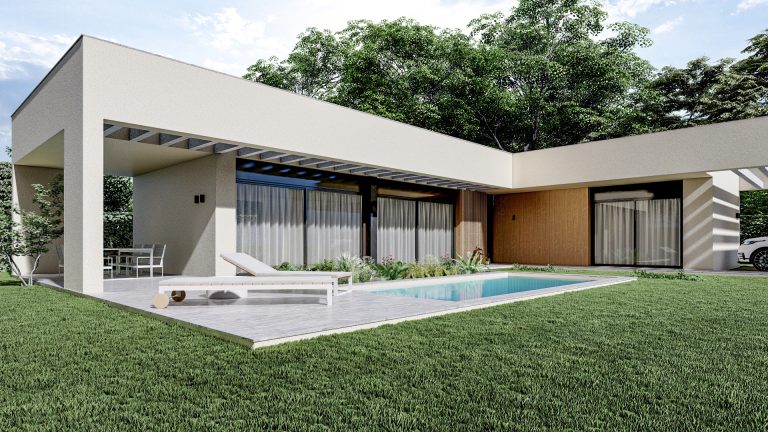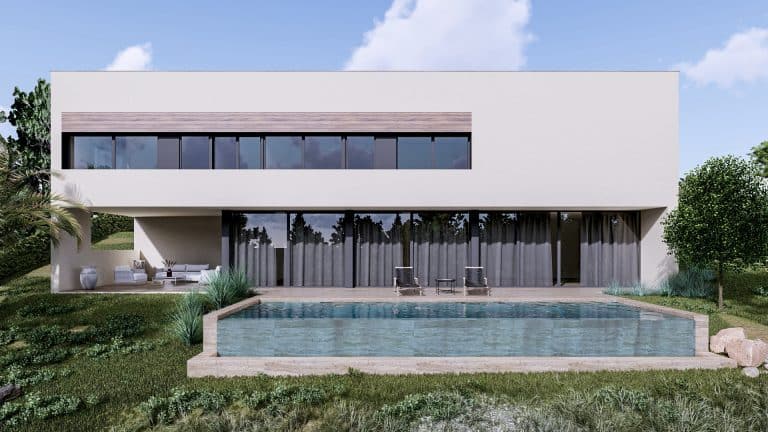


Location: El Catllar (Tarragona)
Surface area: 180 m²
Project: 2024
Completion: Under construction.

The house is developed entirely on the first floor, with a design that plays visually and functionally with two clearly differentiated volumes: one for the day area and the other for the night area. Both volumes are connected by exterior spaces and roofs, generating an interesting interaction between the interior and exterior.
Distribución y zonas
The first volume is intended for the day area, which includes the living room, dining room and kitchen. This space opens completely to the outside through large windows that allow a direct connection to the garden and pool.
The feeling of openness is reinforced by a pergola that extends the area of use to an outdoor terrace, ideal for outdoor meals or moments of relaxation. The pergola is also decorated with vegetation, providing shade and freshness to the outdoor area.
The second volume houses the sleeping area, where the bedrooms are located. This sector is designed to offer privacy and tranquility, with views towards the garden, but maintaining privacy thanks to the curtains and the design oriented towards the quietest area of the plot.
Materiales y fachada
The facade of the house is clad in natural stone, which gives it a sense of robustness and elegance. This material not only provides a sophisticated aesthetic, but also connects the house with the natural environment, integrating harmoniously into the landscape.
Natural stone also contributes to regulating the building’s temperature, offering a sustainable and durable solution.
Volumen y estructura
The two volumes stand out for their simple yet elegant geometry. Clean and straight lines characterize the structure, maintaining a modern and minimalist design. The contrast between the different finishes, such as natural stone and wood, creates a visual harmony that complements the surrounding nature.
Espacios exteriores
The pool, located between the two volumes, acts as a central axis that visually connects the different living areas. The design creates a fluid relationship between the water, the garden and the outdoor living areas.
The garden reinforces the idea of continuity between indoors and outdoors.
The outdoor terrace has a shaded area provided by the pergola with vegetation, a perfect place to relax or eat outdoors, protected from direct sunlight.
Iluminación
Decorative lighting highlights the volumes of the house and enhances the contrast between the natural stone and the glazed surfaces. Warm lights both indoors and outdoors create a cozy atmosphere and highlight the architectural details.
Conclusión
This project stands out for its elegant simplicity, the use of noble materials such as natural stone, and a clear distinction between day and night spaces. The house offers a perfect balance between functionality, aesthetics and comfort, with a seamless integration between interior and exterior spaces.




