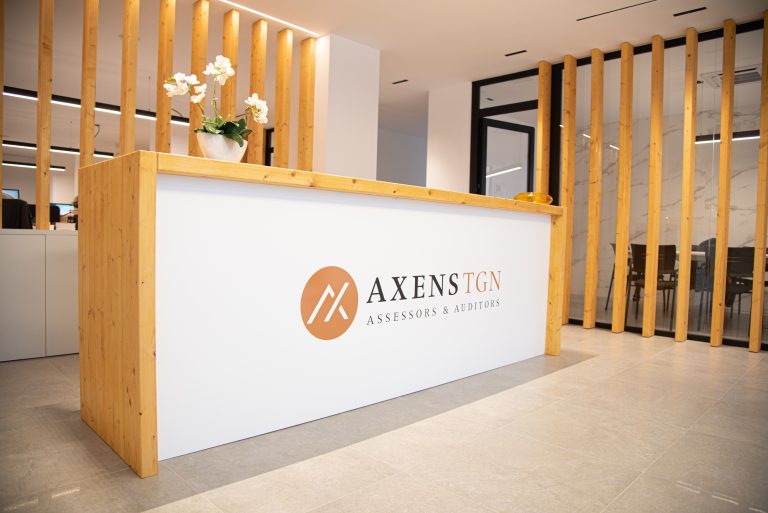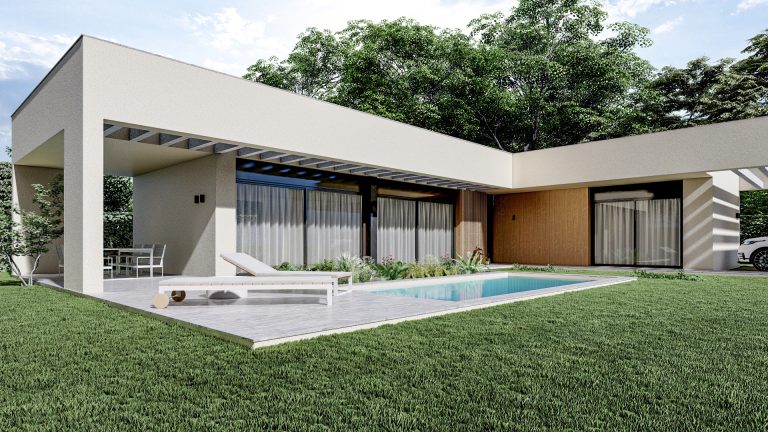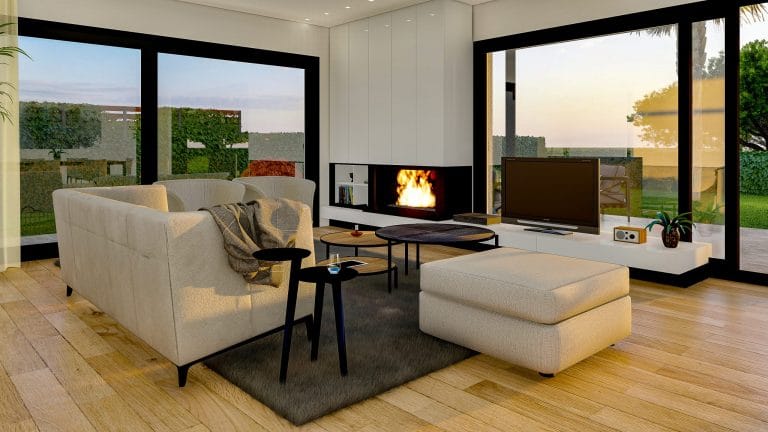
















Location: El Catllar (Tarragona)
Surface area: 432 sq. m.
Project: 2022
Completion: Under construction

The house is single-story, but has a basement of equal size to accommodate the foundation, which is 3 meters below street level. This layout allows for an efficient design, where the basement acts as a functional solution to take advantage of the slope of the land and facilitate access to the deep foundation without significantly altering the topography.
Distribución
First floor: The main house is developed on a single floor, with large living spaces, highlighting a bright living room, dining room and kitchen visually connected to the outside thanks to large windows. These windows allow a fluid integration between the interior and exterior areas, providing a feeling of openness and luminosity.
Basement: The basement, of the same dimensions as the ground floor, is used as a gymnasium and garage area. This solution allows for efficient use of all available space and provides adequate access to the foundation without cost overruns due to special deep foundations.
Fachada
Materials: The facade is clad in exposed brick, which gives it a contemporary and rustic look at the same time. Exposed brick not only provides a warm and timeless aesthetic, but is also a durable and maintenance efficient construction solution.
Design: The house maintains straight and clean lines, with a minimalist and functional design. The geometric volumes stand out, creating an interesting play of shadows throughout the day, while the details in the brick joints add texture and depth to the facade.
Adaptación al terreno
The access from the street is at a higher level in relation to the foundation area, which requires the house to have a basement to accommodate the 3-meter height difference. This basement facilitates the adaptation of the structure without the need to drastically modify the terrain, reducing costs and maintaining a harmonious integration with the surroundings.
Espacios exteriores
The house connects directly to the garden and pool area. The large windows in the living and dining room allow you to enjoy views of the garden, creating a seamless connection with the outdoors. The covered terrace offers an outdoor relaxation space protected from the weather, creating a natural extension of the living space.




