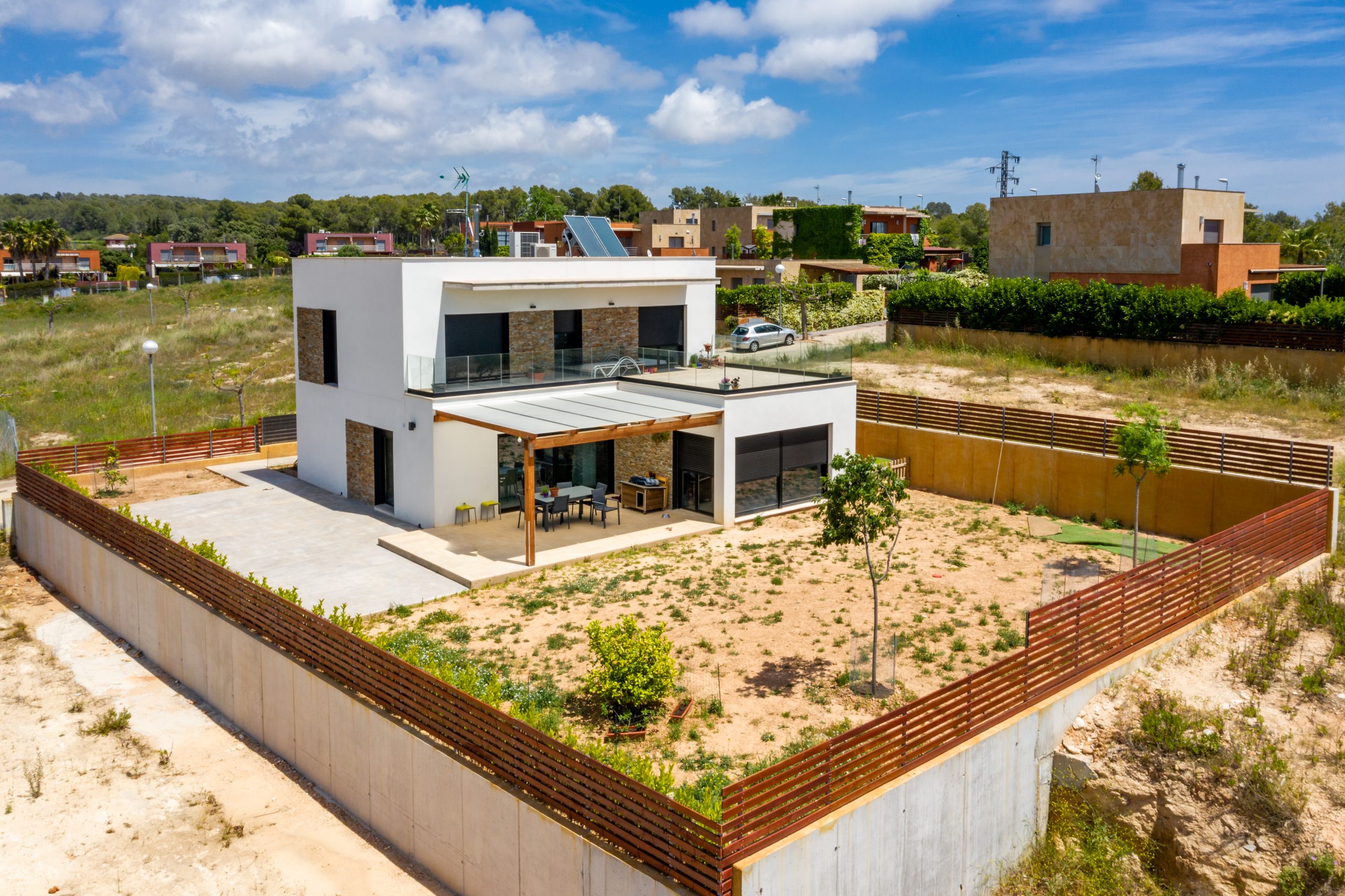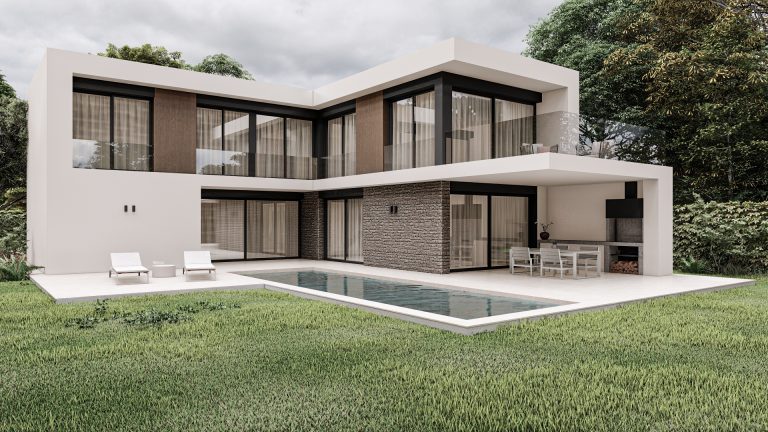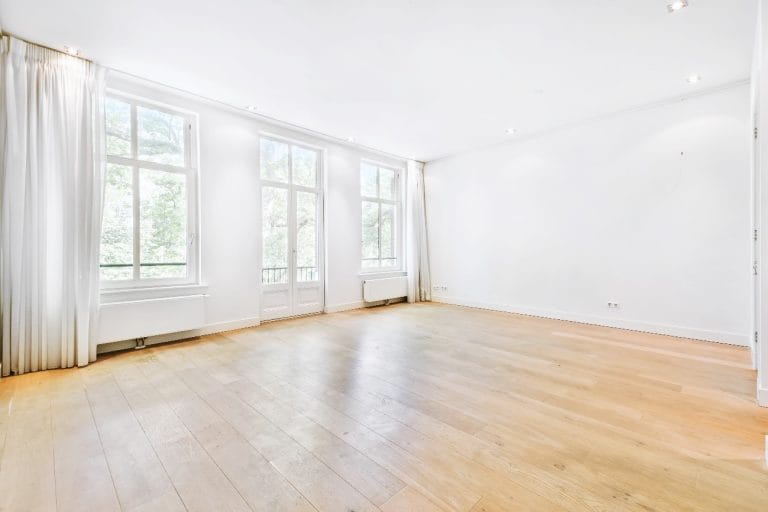












Location: El Catllar (Tarragona)
Surface area: 190 m²
Project: 2018
Completion: 2019

This house stands out for its contemporary design, with clean lines and cubic volumes, and has a wooden pergola that covers part of the terrace on the first floor.
Resumen del proyecto
The house presents a compact volume on two levels, with smooth white facades and natural stone cladding details that add texture and warmth to the facade. The geometric design emphasizes straight lines and visual simplicity.
The wooden pergola installed on the first floor terrace is a functional and aesthetic element. It provides shade over the outdoor dining area, enhancing the comfort of the outdoor spaces and offering a natural extension of the house into the garden. The use of wood in the pergola contrasts with the white finish of the house, adding a touch of warmth.
The social areas of the house are located on the first floor. Large sliding windows connect the living and dining room with the outdoor patio, allowing for a seamless transition between the interior and the garden. The extensive use of glass ensures an excellent entry of natural light and maximizes views to the exterior.
The upper floor houses the private areas, including the bedrooms. The upper facade incorporates a terrace with glass railings, which maintains visual transparency without interrupting the minimalist design of the house. The bedrooms have access to this terrace, allowing unobstructed views of the garden.



![Read more about the article Steps to build your house from scratch [Guía definitiva]](https://vadecasa.pro/wp-content/uploads/2020/01/Pasos-para-construir-tu-casa-desde-cero-guia-definitiva-768x432.jpg)
