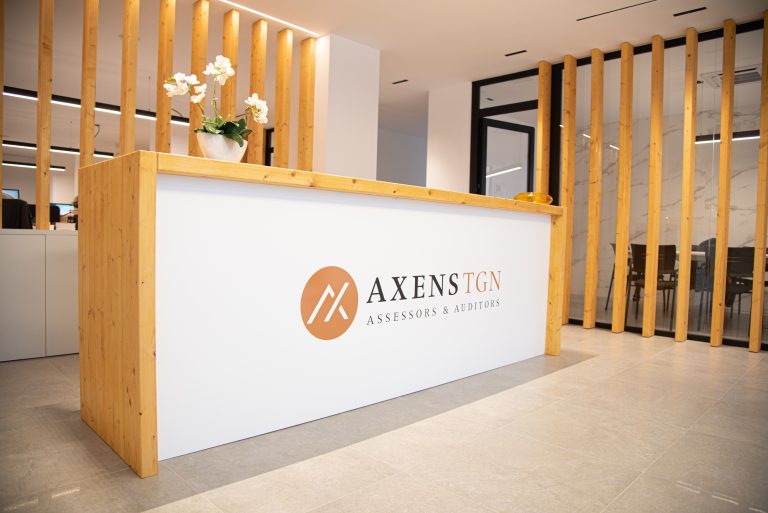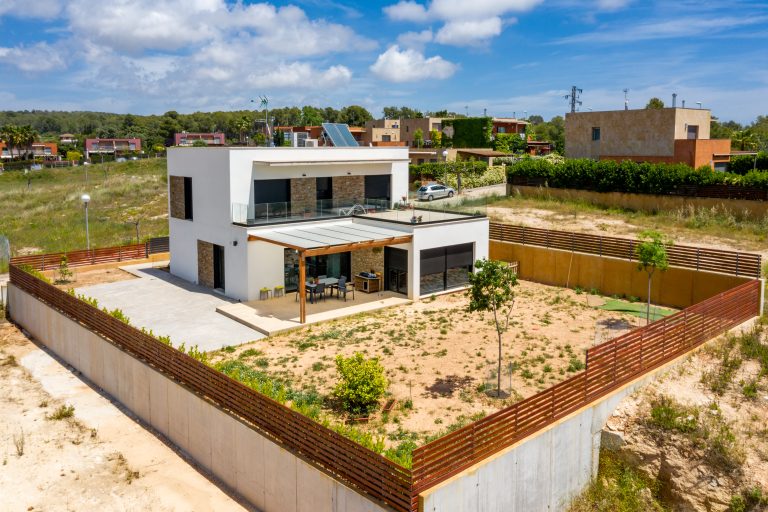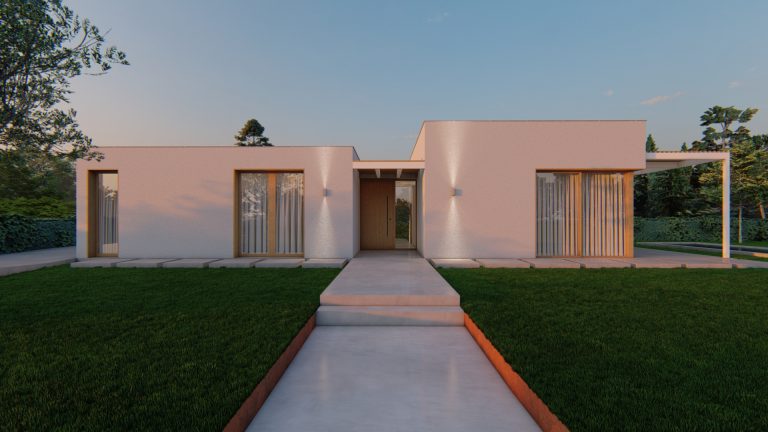








Location: Riudecols (Tarragona)
Surface area: 290 m²
Project: 2022
Completion: Under construction

It is a single-family house that takes advantage of the natural topography of the terrain, adapting to its slope to minimize the need for earthworks and thus reduce construction costs. This architectural solution respects the environment, blending smoothly into the landscape and optimizing the use of existing levels.
Distribución y acceso
Access: The main entrance to the house is from the street level, where the access and service areas are located, allowing easy access from the outside.
Day area: The day area, which includes spaces such as the living room, dining room and kitchen, is located on the lower level. This allows a direct connection to the garden and outdoor areas, such as the terrace and pool. From this level, there is access to the pool, which is also designed to take advantage of the slope of the terrain, integrating visually with the surroundings and providing unobstructed views.
Diseño arquitectónico
Main facade: The house presents modern and clean lines, with a use of materials such as wood, glass and light coatings that give it a contemporary and warm air. The large windows allow an excellent entry of natural light and connect the interior with the exterior.
Adaptation to the terrain: The house respects the natural slope, placing most of the living areas on the lower levels, which helps to keep the house thermally efficient and visually integrated with the surroundings.
Espacios exteriores
Pool and terrace: The infinity pool on the lower level blends into the landscape, taking advantage of the views offered by the terrain. The adjacent terrace provides an ideal leisure space to enjoy the climate and views of the natural surroundings.
Gardens: The garden and green areas surround the house, with simple landscaping that reinforces integration with nature, maintaining a visual and functional connection with the existing topography.
With this configuration, the house not only optimizes the use of the natural terrain, but also minimizes the ecological and economic impact of the project by reducing the need for major earthworks or topographical modifications. This creates a balance between functionality, aesthetics and respect for the environment.




