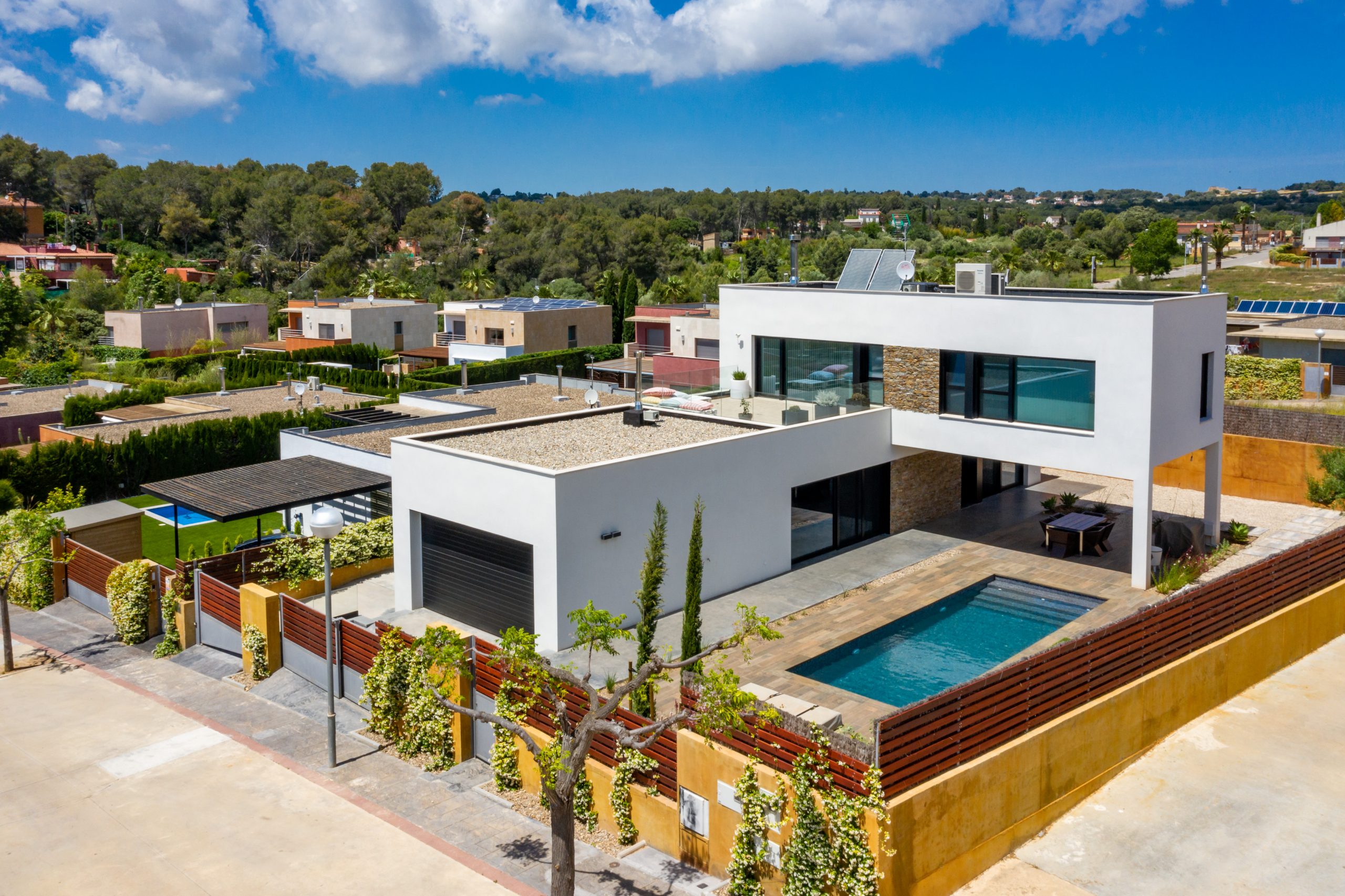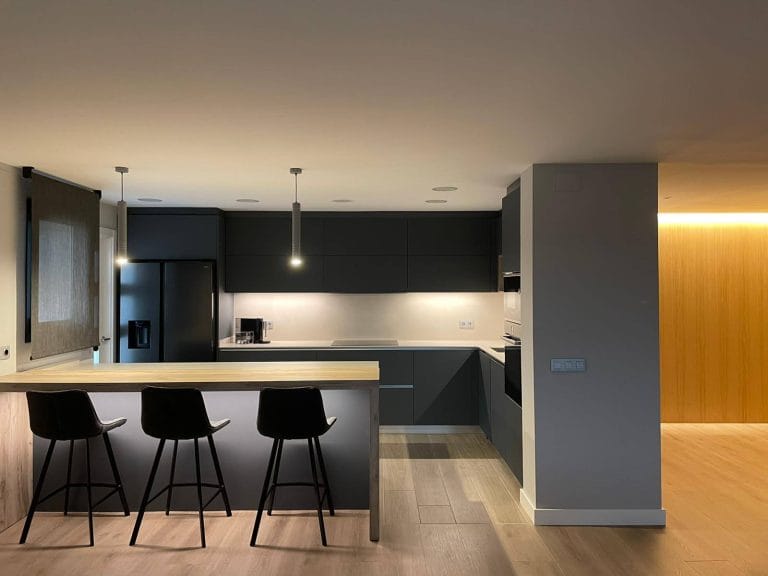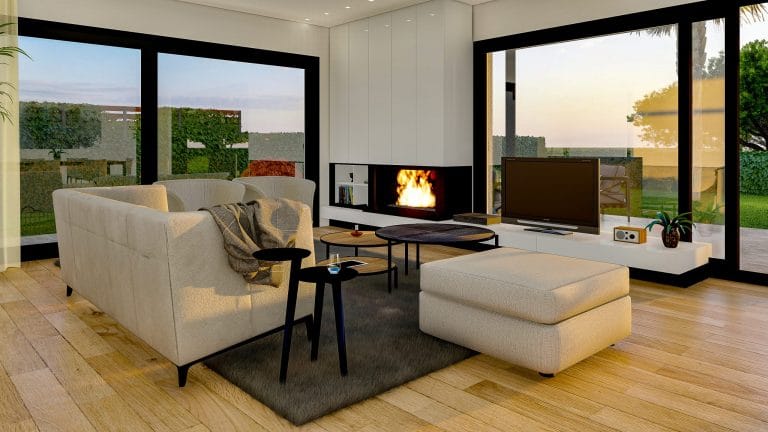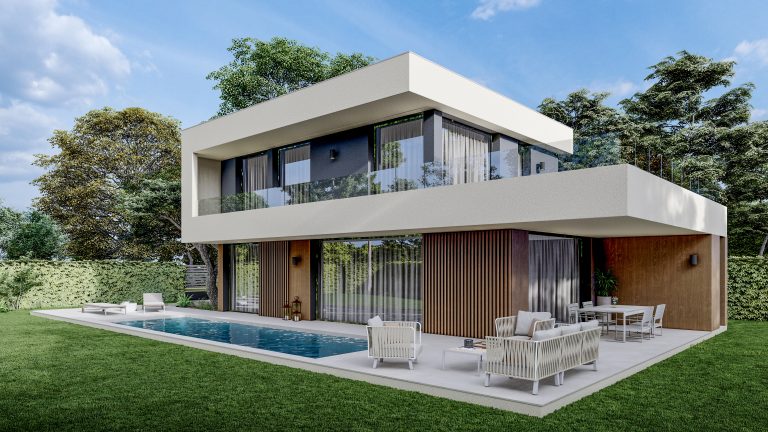








Location: El Catllar (Tarragona)
Surface area: 250 m²
Project: 2018
Completion: 2019

This house is composed of two overlapping volumes, where the upper level generates a covered porch on the first floor. The main volume on the first floor is designed around daily living, connecting directly to the garden and pool through large windows, which provide abundant natural light and a sense of integration with the outdoor space.
Resumen del proyecto
The second volume, on the upper floor, is slightly offset, creating a deck for the lower terrace, which serves as a shaded and protected area. This design provides a harmonious transition between the interior and exterior spaces, maximizing the views and functionality of the house.
The contrast of materials between the two volumes, together with the natural textures and the use of stone and contemporary cladding, adds a modern and sophisticated touch. In addition, the stone finishes on some parts of the facade emphasize the Mediterranean character of the building.




