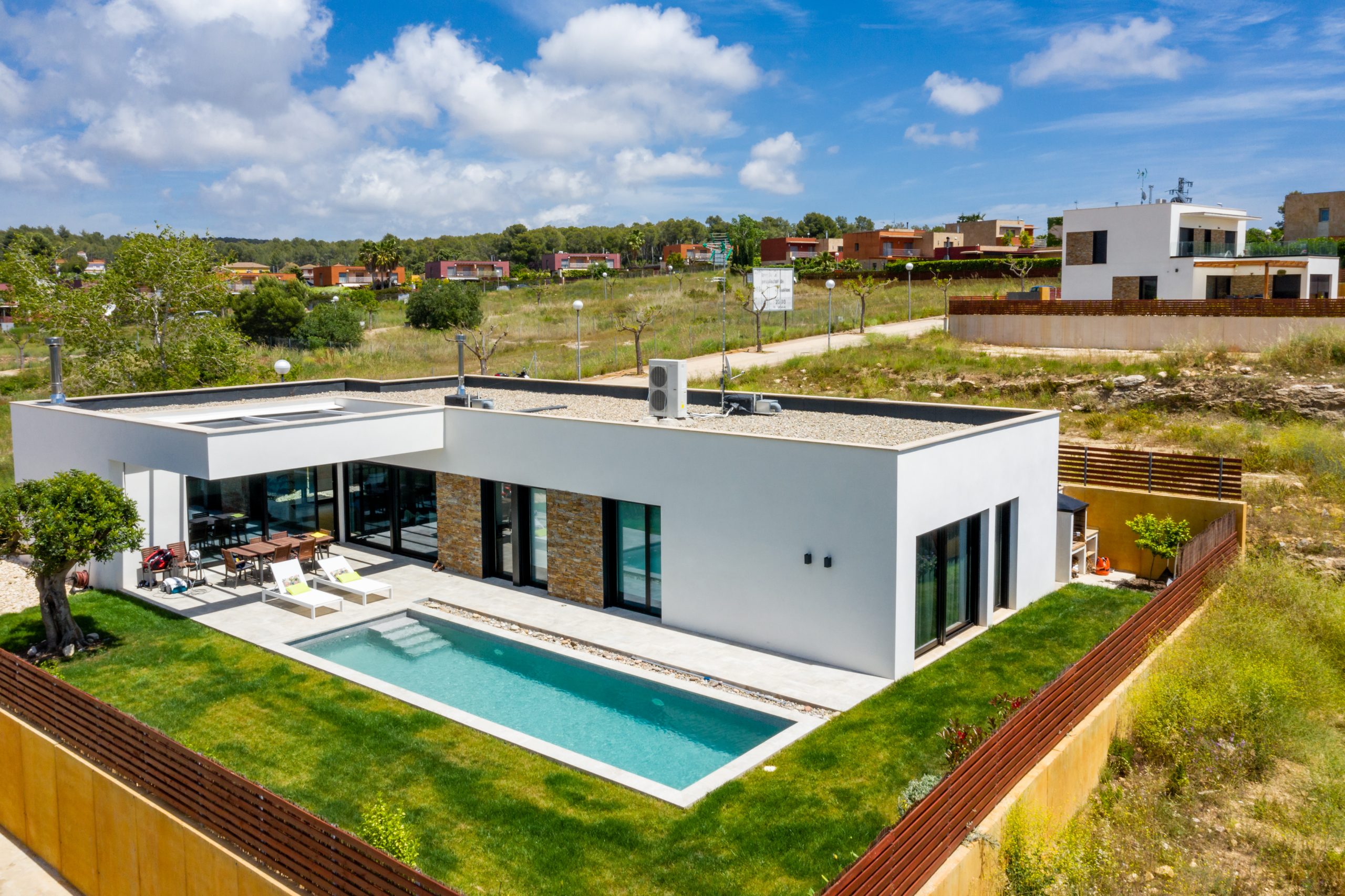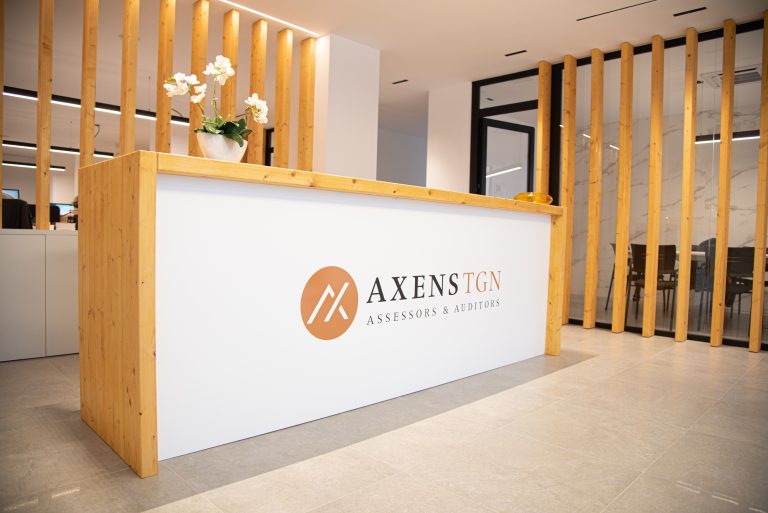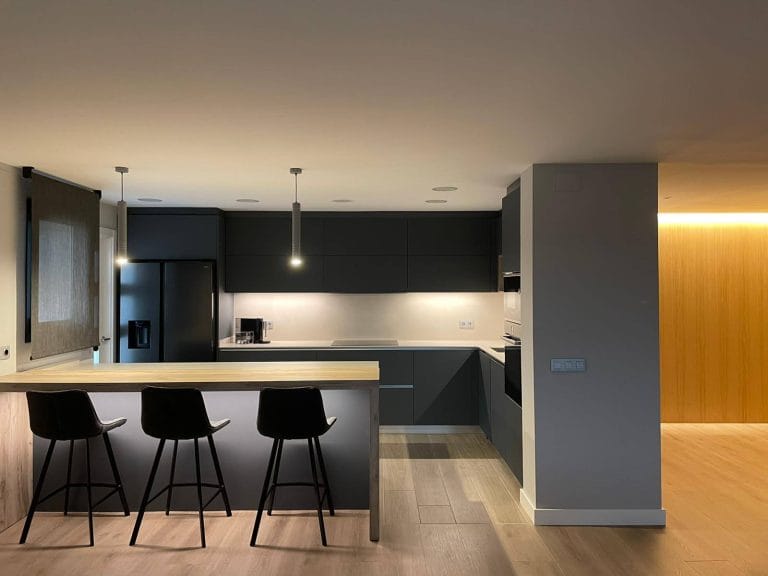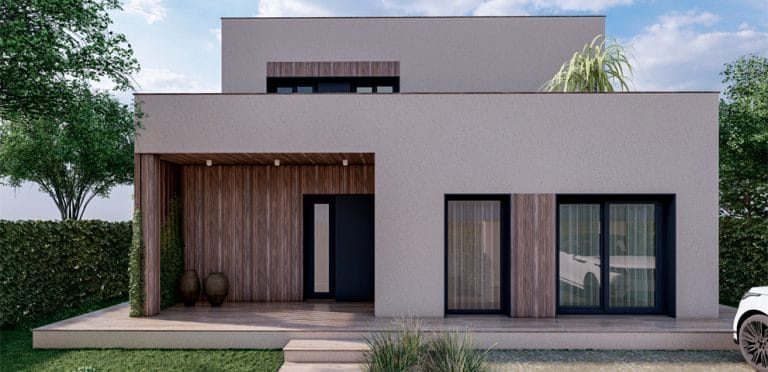



Location: El Catllar (Tarragona)
Surface area: 250 m²
Project: 2018
Completion: 2019

This L-shaped ground floor house is characterized by a contemporary and minimalist design, aimed at maximizing the relationship between the interior and exterior, and making efficient use of the available space.
Resumen del proyecto
The L-shaped layout organizes the house into two wings that define a central outdoor space. This layout favors the privacy of the garden and pool, naturally separating the social and private areas. The “L” shape allows the different areas of the house to have visual and physical access to the exterior, enhancing natural light and cross ventilation.
The main wing of the house houses the social areas, where the open concept living-dining room is located, connected to the kitchen. Large sliding windows allow a seamless integration between the interior and the outdoor terrace.
The secondary wing is dedicated to bedrooms, offering privacy and tranquility. The rooms are oriented towards the garden, ensuring views to the outside and maintaining luminosity without sacrificing privacy.
The façade features large floor-to-ceiling windows, which not only allow abundant natural light to enter, but also provide direct access to the outdoor areas from virtually every room in the house. The terrace becomes a natural extension of the social area, creating a continuous zone between the interior and the pool.
The house is characterized by the use of contemporary materials, with smooth white facades contrasting with natural stone cladding in selected areas, adding texture and warmth to the composition.
The use of stone on the facade not only responds to an aesthetic need, but also to a functional need, providing durability and resistance to inclement weather, while harmonizing with the natural environment.
The flat roof design reinforces the contemporary aesthetics, providing the possibility of installing technical elements such as solar and ventilation systems without affecting the clean look of the architectural ensemble. The gravel finish contributes to the thermal insulation of the house.
Outdoor areas: The longitudinally designed pool is located parallel to the house, surrounded by a paved terrace and a landscaped area. This design maximizes the use of the available land, providing outdoor lounging areas and unobstructed views from the interior.




