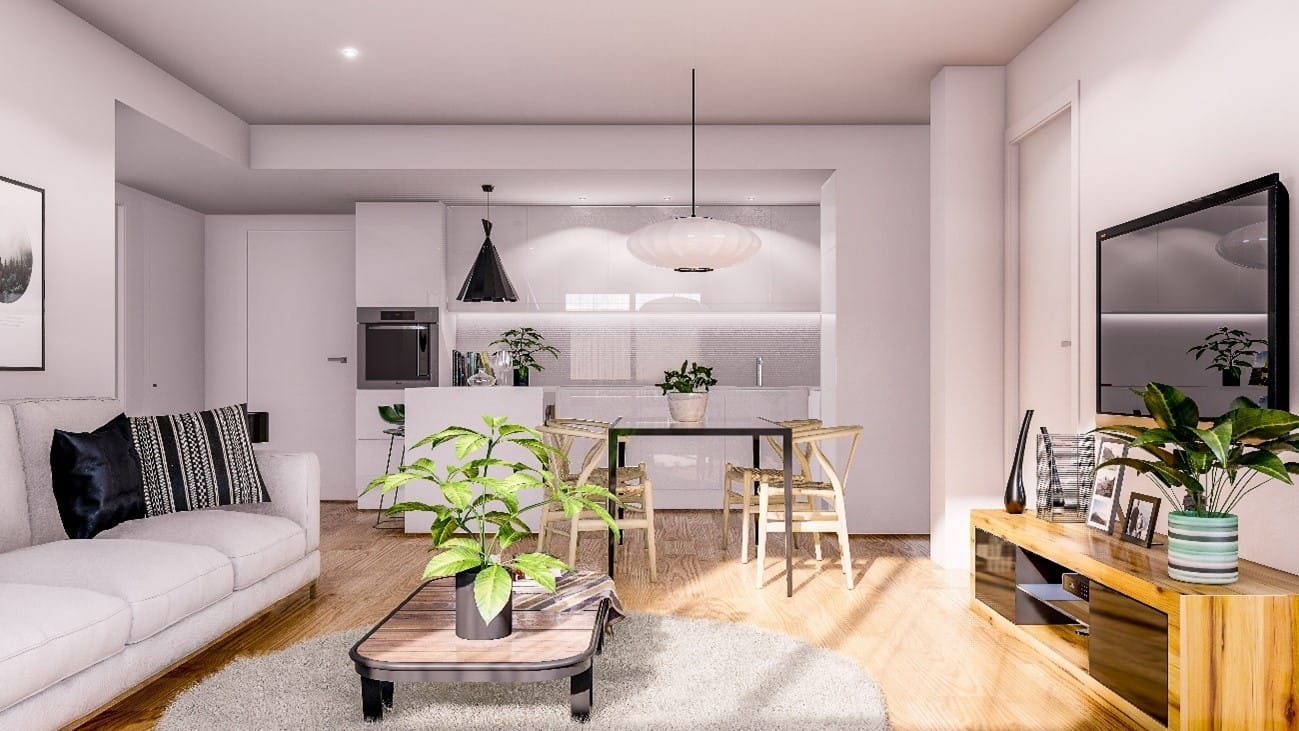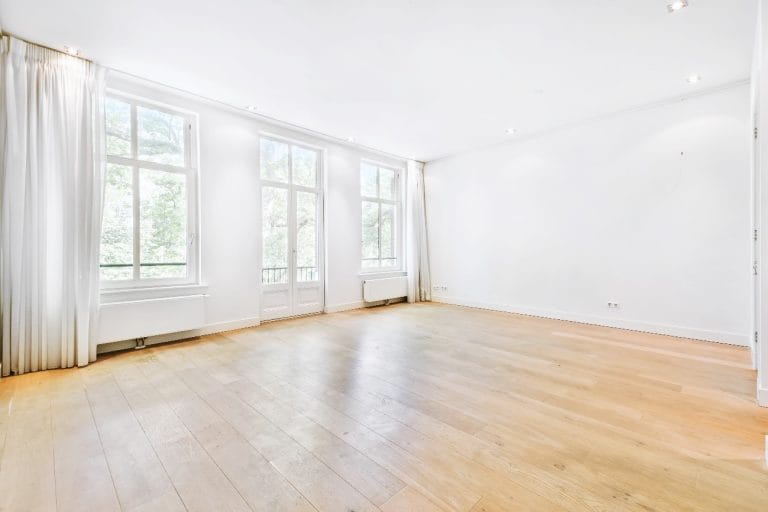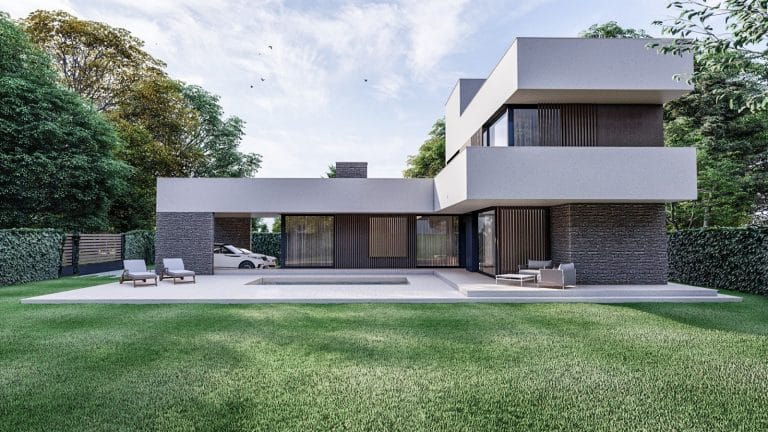Have you ever wondered what an architectural project is and how it is born?
We can help you!
To begin with, an architectural project encompasses a set of technical documents that define and explain the design, regulations, structure, installations and construction of an architectural work.
And when is an architectural project carried out?
It takes place when a client, such as you, wants to have a house adapted to your tastes, preferences, needs and budget. For this, today we are going to explain the phases of an architectural project of a house (and thus get your new home):
Analysis and consultancy in the urban planning field
This is the first step that the architect must follow in order to start with the project.
The plot must be analyzed (in case it has been previously chosen) or several plots must be consulted to decide on which one to build.
Here the urban parameters of the plot will be consulted, such as its classification, the maximum adjustable height or its buildable depth.
With this information, a preliminary study is generated to synthesize the conditions of the land in question, with the topographic survey and the geotechnical study.
Definition of customer needs and budget
In this phase we gather your needs and requirements for your new home and present them to our team of architects.
What do you need for your home?
How many bedrooms and bathrooms do you want?
Do you want a garden, pool, terrace…?
How many square meters does your new home need?
These are some of the questions that will be solved in this phase, in order to create an architectural draft.
Here we will also set the final budget of the project, defined in a 100% personalized way and adapted to your needs.
Preliminary architectural design
The architect gathers information about you, your future home and the site, analyzes the urban and environmental conditions, and proposes one or more schematic solutions that define the shape, size, layout and style of the house. This phase serves to establish a first agreement between you and the architect on the concept of the project.
Basic project and license application
This is the phase in which the preliminary design is developed and detailed, defining the functional, formal, technical and economic aspects of the house.
This phase includes plans, reports, specifications and budgets that describe the general characteristics of the work.
In addition, the corresponding building permit must also be requested from the city council.
In any other company, this would be the moment to hire the construction company.
At VadeCasa i+ this is not necessary, as our team will take care of the entire turnkey process of your home, including the construction phase.
Execution project
This is the moment to complete and specify the basic project, defining all the constructive, structural and installation details of the house. It includes plans, reports, specifications and budgets that describe the particular characteristics of each part of the work.
This phase is used to execute the work with all the technical and legal guarantees.
Construction management
This is where the architect supervises and controls the development of the work, verifying that it complies with the execution project, with current regulations and with the criteria of quality, safety and deadline.
Several periodic visits are made to the work, the drafting of minutes and reports, resolution of incidents and the certification of measurements and payments.
Completion of work
This is the phase in which the work is completed and we deliver it to you when it is finished.
It includes checking the correct functioning of all the installations, the cleaning and finishing of all the finishes, the preparation of the building book with all the technical and legal documentation, and obtaining the final construction certificate and the energy certificate. As you have been able to see, an architectural project of a new house, as for example in Tarragona, is a complex process that requires the professional and qualified work of an architect in Tarragona or surroundings.
With VadeCasa i+ you will have the same professional team to carry out the whole process of your new home, from the design of the first plan to the handing over of the keys.
The final result will be a unique and personalized home that will exceed your expectations. Tell us about your project and we will make it happen!


![Read more about the article Steps to build your house from scratch [Guía definitiva]](https://vadecasa.pro/wp-content/uploads/2020/01/Pasos-para-construir-tu-casa-desde-cero-guia-definitiva-768x432.jpg)

