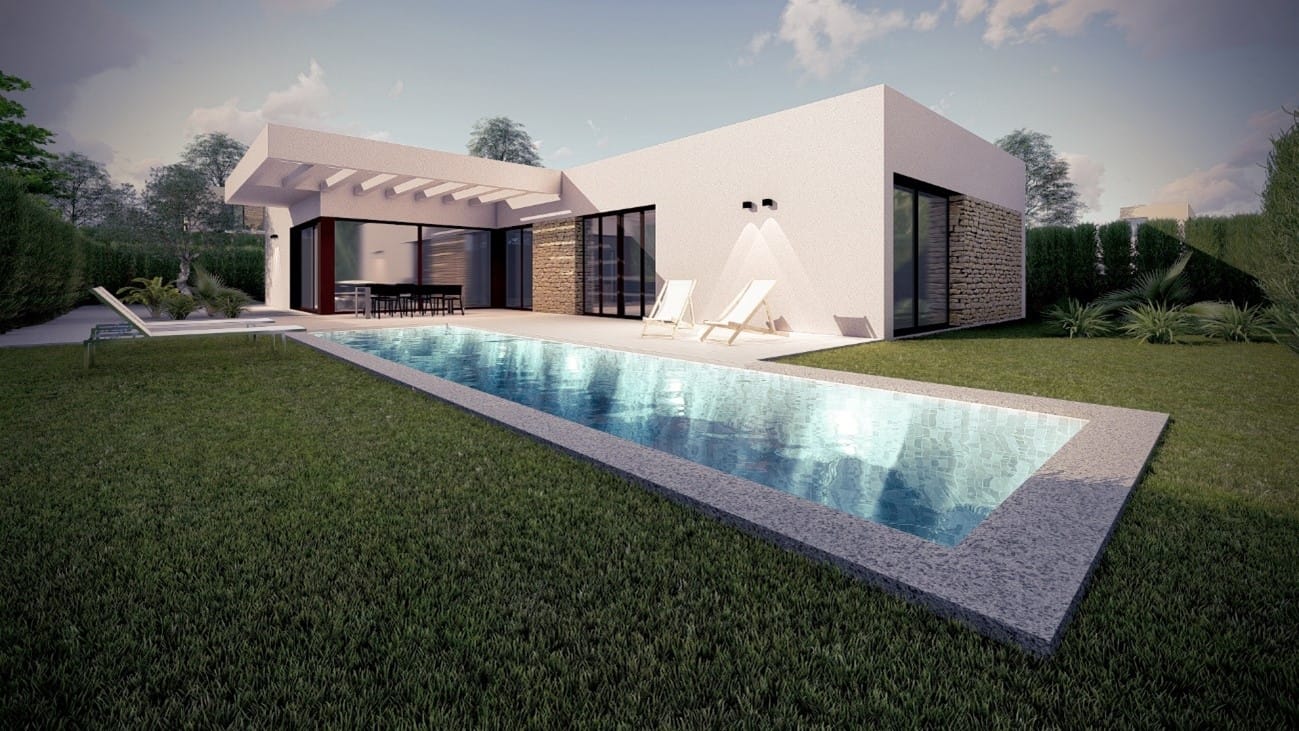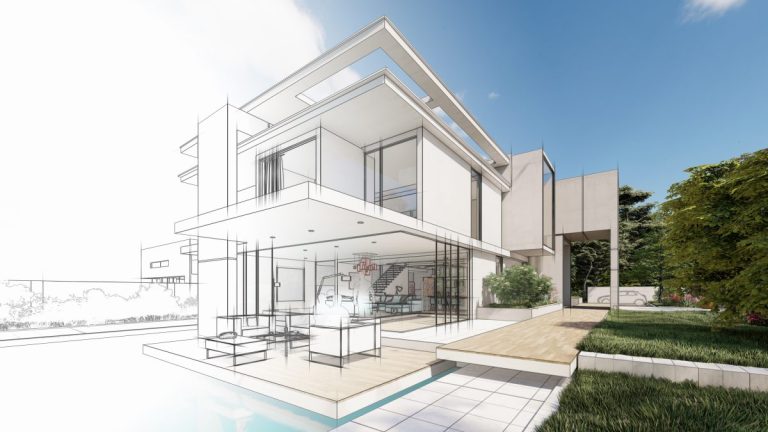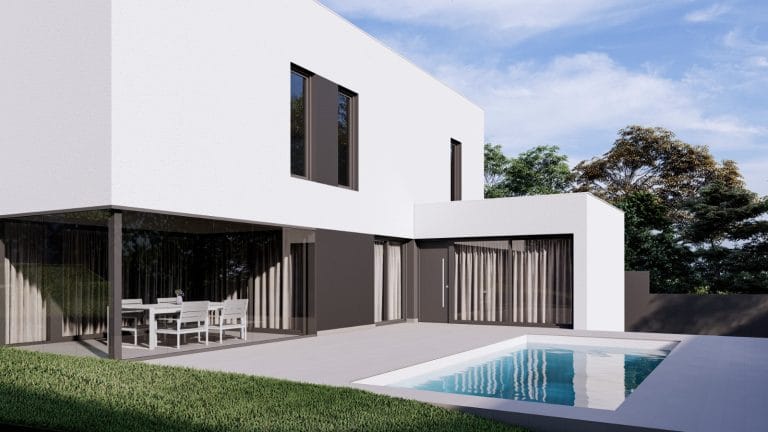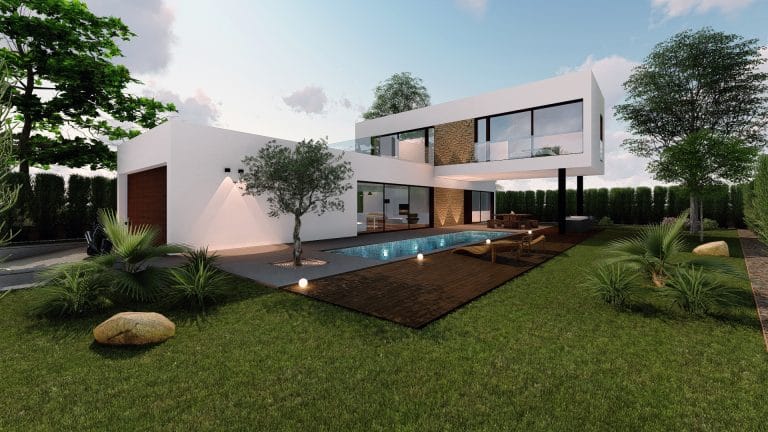If you are considering a home renovation, there are some key points to keep in mind before you start. There are many options available to you to reform your current home in the house of your dreams, so you will need the help of a professional team to guide you throughout the process. Today we will explain the 7 phases of an integral reform to get the house of your dreams. In VadeCasa i+ we will advise you and accompany you throughout the project, adapting to your possibilities and budget to achieve your dream style.
What is a comprehensive reform?
A comprehensive reform is a complete restructuring or most of the rooms of the house. On the contrary, in the case of partial reforms, these only include the reform of a part of the house, as it could be the bathroom or kitchen.
In VadeCasa i+ we perform a 360º reform service in all types of homes, those that are inhabited and want to reform, second homes, offices or new acquisitions. One of the main concerns of the integral reforms, in addition to the budget, is the time that the works will last. It should be clear that there is no single answer to this question and that this will depend on several factors, such as the total area to be renovated, the number of modifications to be made, the type of materials to be chosen, changes in the owners’ opinions, etc.
Now, once we have defined what an integral reform is, let’s see which are the phases that divide the project.
1. Building permits
This step must be carried out before starting the works. To reform any house it is obligatory to have a license or building permit, that is to say, with the municipal authorization that allows you to carry out such works.
Depending on the type of reform and your municipality’s town hall, you will have to apply for a specific type of building permit. Normally, these applications are processed through the electronic office of the municipality in question. Even so, the VadeCasa i+ team will guide you through the process to make it easier for you.
2. The distribution of spaces
It is quite common that when a house renovation is carried out, the distribution of the house is modified. These changes may include variations in the sizes of the rooms, demolition of walls, window openings, etc.. This is the ideal time if you want to redistribute the rooms of your house, whether for practical or aesthetic reasons.
In this phase certain parts of the construction will be demolished, so it is very important that the technical drawings of the house are consulted at all times. In order to secure the structure and prevent collapse, reinforcement measures, such as shoring, must be taken.
3. Modification of the facilities
In this step, a previous quality review of the current installations and their operation will be carried out. This will take place if these installations are to be kept in the new house. If this is not the case, the electrical and plumbing installations must be changed or repaired.
It is important that this phase is executed once the rooms of the house are defined, but before the rooms are equipped. This is because most of the installations are located under the floor or in the false ceiling. This allows our team to work more freely without worrying about damaging the new installations.
4. Openings and carpentry
Here the necessary and planned openings will be made in the new housing project. With the project in hand, it is time to review and evaluate if new windows or doors should be placed and if some of the old ones should be boarded up.
Once the new doors and windows have been installed, as part of the carpentry, the built-in cabinets will be installed and any wooden surfaces will be restored.
In this phase, as in the previous one, it is essential to have a large container near the house where all the debris that is generated can be thrown away.
5. Finishes and paint
Once you have the partitions and installations in place, it is time to choose the finishes and paint for each room of the house. You have to choose the paint for the walls, if you want to use tiles in some of the rooms (usually the kitchen or the bathroom), which finishes you will put on the walls, etc. There is a lot to choose from, so our team will help you choose which of the options you like are functional and optimal for your new home. At VadeCasa i+ we will be available at all times so that you can tell us your doubts and know what options you have within your reach.
6. Furniture and decoration
Your new home is already taking shape!
Now you are going to choose the furniture for your new home. This is where you will start to see the results after several months of work.
Once this furniture is in place, it is time to distribute the rest of the furniture and equipment of the house, including kitchen appliances and bathroom facilities (shower, bathtub, toilets, etc). When you have done and placed everything necessary to complete this phase, your house will be habitable. It’s time to get your new home ready!
Our decoration team will help you to achieve the style you were looking for and that will give personality to your home. In this step, the small details are crucial and in VadeCasa i+ we do not forget any of them.
7. Final cleaning and removal
After several months of construction, it is very likely that your home needs a general cleaning to be able to start living in it in the best possible conditions. This is what this last step consists of. Once our team carries out the final cleaning of the room, you and your family will be ready to start living in your new home.




