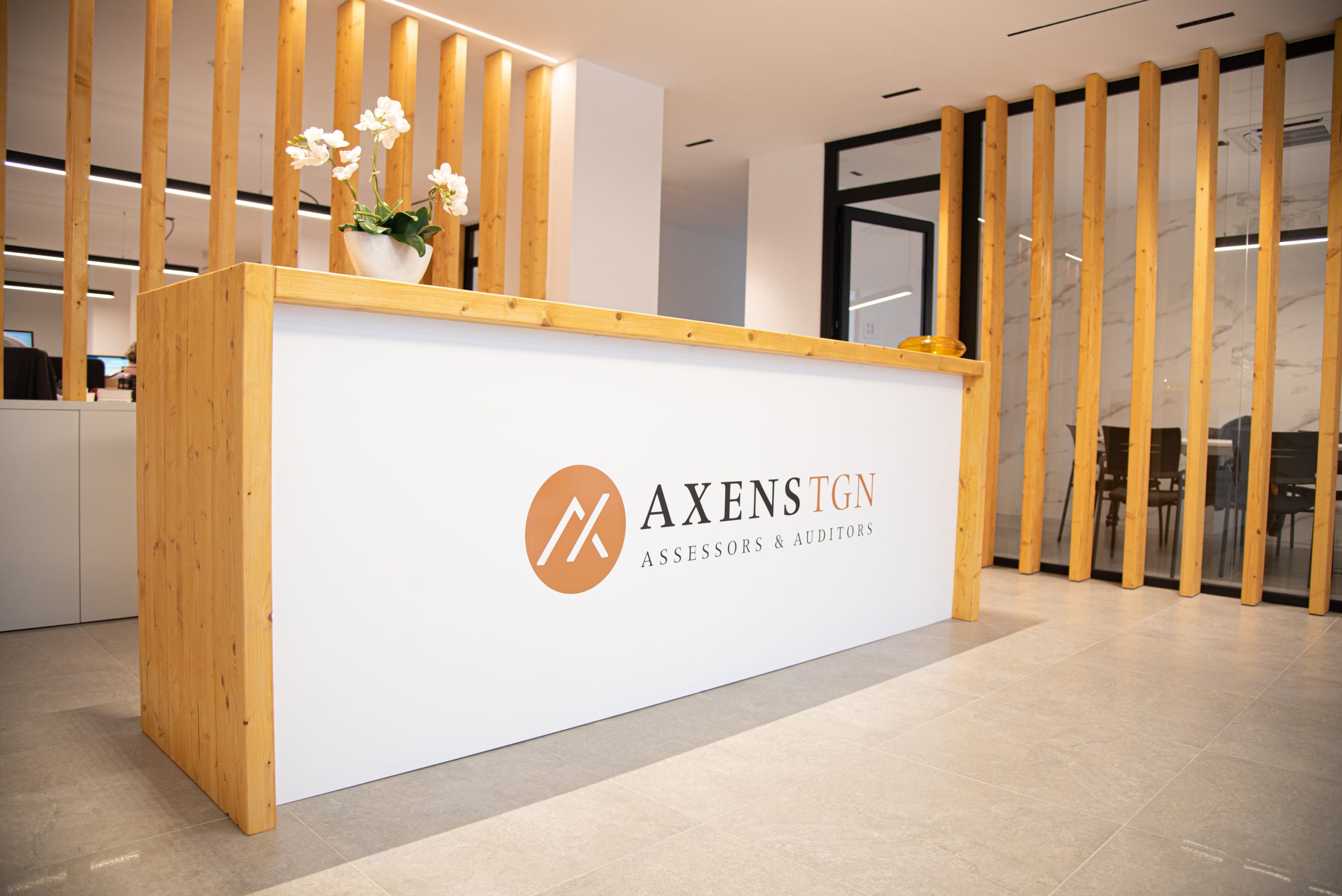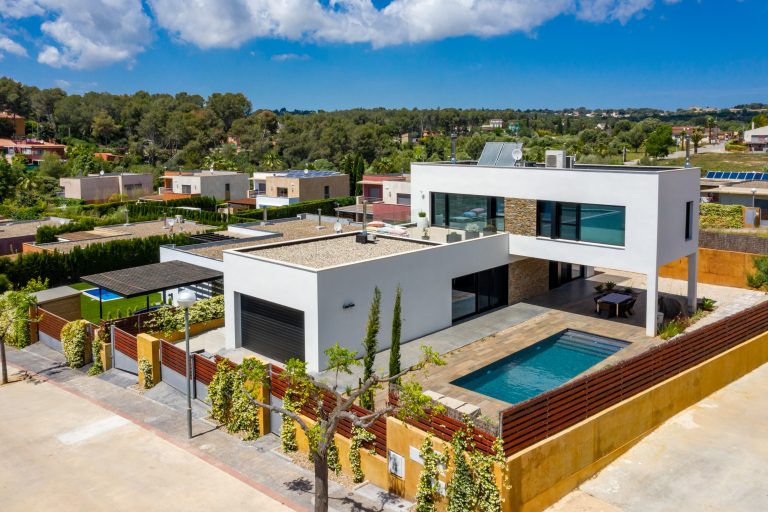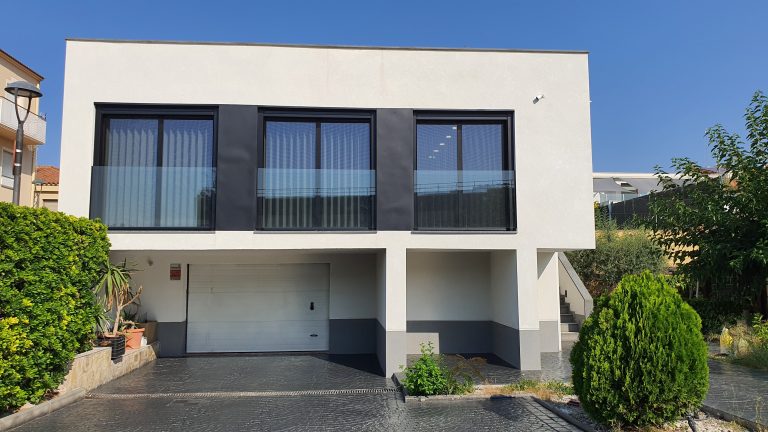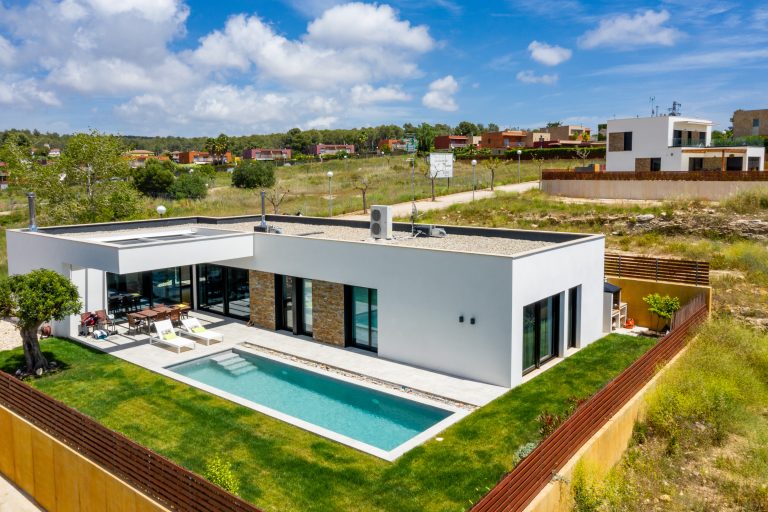










Location: Tarragona
Surface area: 620 m²
Project: 2018
Completion: 2019

This renovation project converts an old closed space into a modern and functional law firm, where the available space is optimized and the natural and artificial lighting is improved.
Resumen del proyecto
The project achieves the entry of natural light by opening large windows in what was previously a blind facade, transforming the space into a brighter and more welcoming environment. These large glazed surfaces not only provide luminosity, but also offer views to the exterior, improving the feeling of spaciousness inside the premises.
One of the most notable changes is the conversion of a basement garage into offices and meeting rooms. These spaces have been designed to be functional and comfortable, with efficient use of light and ventilation. The offices are arranged to provide privacy without losing connection to the rest of the office.
The project uses a combination of warm and modern materials. Wood is one of the predominant elements, used in both structural details and furniture. This use of wood adds a sense of warmth, contrasting with the more minimalist and modern finishes, such as white surfaces and marble textures on some walls.
The interior layout maintains a balance between open areas and closed offices, using vertical wooden elements that allow the division of spaces without blocking light and visibility. These wooden partitions provide a sense of transparency, maintaining the visual and auditory connection in the work areas, while ensuring privacy in the meeting areas.
The reception area stands out for its simplicity and elegance, with a wood-paneled counter that adds a welcoming touch to the buffet’s first impression. Behind the reception, a wooden slatted structure visually divides the space without completely isolating the different areas.
Artificial lighting is key in this project, with modern and efficient luminaires that complement the natural light that enters through the windows. Suspended luminaires are used in work areas, as well as indirect lighting in common areas, to create a comfortable environment suitable for daily work.
The result is a professional, modern and welcoming space that maximizes functionality and comfort. The transformation of the garage into work areas and the opening of the façade allow for an effective reconversion of the closed premises into a law firm with its own identity, designed for productivity and interaction among team members.






