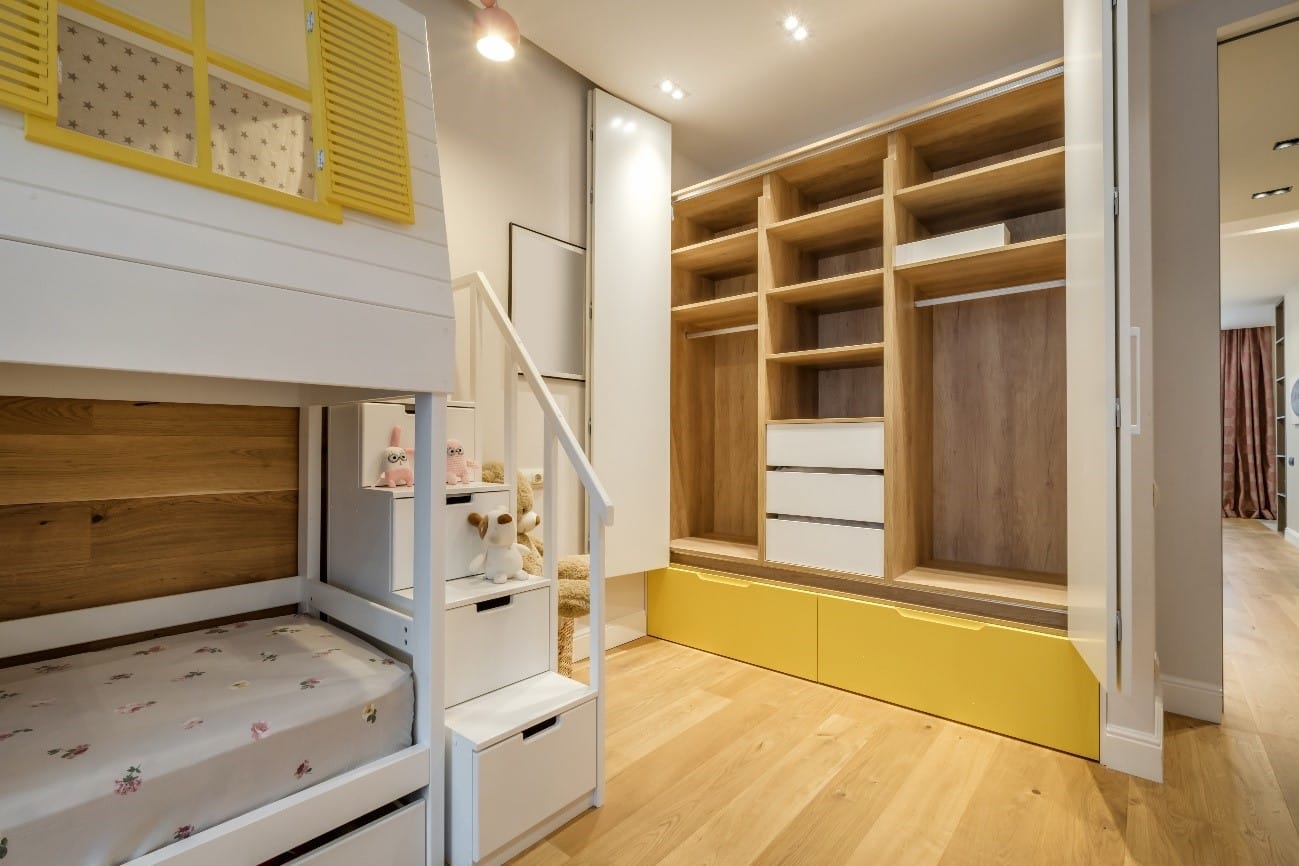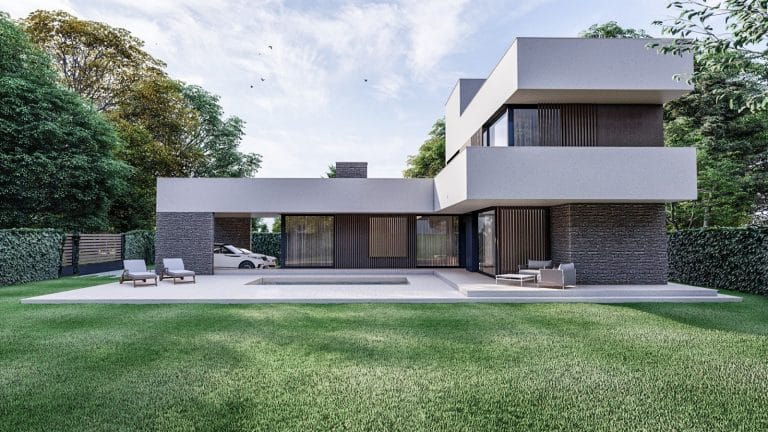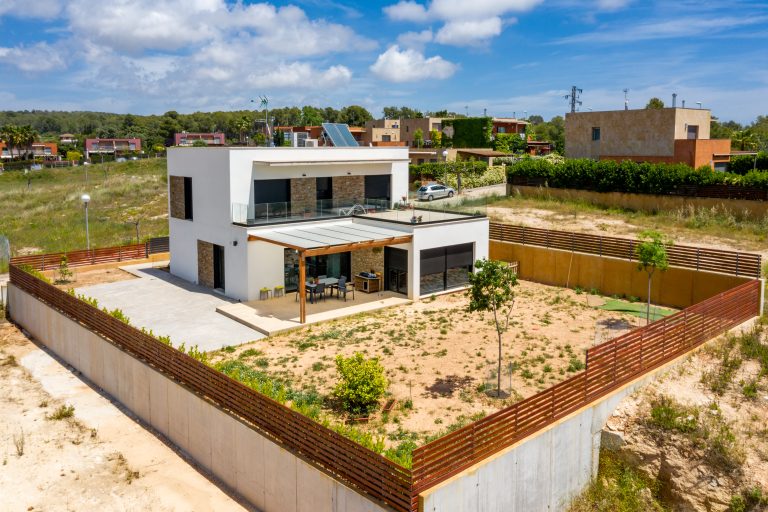Your house has few square meters and you need more space? You are in the right place, we help you! There are several ways to take advantage of the space in your home (even vertically) in a smart, creative and easy way. In this article we are going to give you some practical and easy to apply tips so you can make the most of your home. It’s time to play with height!
Raised bed with drawers or closet underneath
One way to take advantage of vertical space is to use a raised bed that has drawers or cabinets underneath, where you can store clothes, books or other objects. Also, if the height of the bedroom allows it, you could convert the single bed into a bunk bed or take advantage of a loft to install a small bed on top of the double bed. If you opt for these options, don’t forget to place a railing on the loft and/or bunk bed to prevent future damage. You will also need a ladder to climb to the upper bed, either fixed or removable.
Open shelves or bookcases
Another option is open shelving or bookcases that go from floor to ceiling. These solutions are decorative, functional and allow you to store a large number of objects. You can combine them with doors or drawers in the less visible areas or at the top, to convert them into trunks.
Thanks to their versatility, you can place them in any room of the house, from the living room to the bedroom, the kitchen or the bathroom. If the ceilings are very high, you can use a wooden ladder to access the upper shelves and give it a decorative touch.
And that’s not all! The same bookcase can serve as a room divider to separate several rooms in the house, without the need to use doors and lose light along the way.
Bridge over bed structures
This type of structure is designed to frame the bed, from the sides of the bed (next to the wall) to the ceiling with a higher module. This type of shelves or cabinets are perfect for small bedrooms or with little natural light, as they do not occupy space on the floor or detract light. You can choose the design you like best, from the most classic to the most modern, and adapt it to your needs. They are usually painted with the same color of the walls, so that it is integrated with the rest of the room.
Bars and hangers in the kitchen
A good kitchen should be functional and organized. Therefore, the use of adding bars or hangers on the wall is a great option to take advantage of the wall space and place a myriad of objects: rags, utensils, spices, etc.. This way, you will have everything at hand and it will be much more convenient than inside drawers and cabinets.
Mezzanines or elevated areas
If you have high ceilings or double height in any room of your house, this is your opportunity to create lofts or elevated areas that allow you to take advantage of the vertical space in an original and different way.
These spaces create privacy and are a great solution for the little ones at home. It can be created above the desk or closet, so that boys and girls have a space where they can play in peace. Although depending on the height of the floor, the loft will have more or less possibilities, many times the space between the floor slab and the sloping ceiling is used to create a rest corner.
Multipurpose ladders
It seems incredible how many functions a single staircase can have! The bottom of a staircase can have several uses, from cabinets, shelves or pull-out drawers.
If it is the staircase that separates two floors, it will have a large space under them that you can take advantage of in a big way! You can adapt a seating area with a bench or armchair, place the hallway furniture, use it to locate a small toilet or even a minibar, the options are endless!
Now you know several options to make the most of the space in your home, even if you live in a small apartment. If you want to give a new life to your home, do not hesitate to contact us to get that house you have dreamed of. Our team is expert in integral reforms to get that desired result and 100% adapted to you!
Take a look at our projectsand see for yourself if we are what you need! If you want more information about our services, please do not hesitate to contact us through the contact form on our websiteor by calling us at 877 60 40 06 or writing to us at the following e-mail address vadecasa@vadecasa.cat . I si quieres hacernos una visita y hablarlo en persona, do not hesitate to stop by our office in Tarragona. We will be happy to advise you. ¿Empezamos?



![Read more about the article Inspiring ideas for decorating a small apartment [CONSEJOS Y TRUCOS INFALIBLES]](https://vadecasa.pro/wp-content/uploads/2023/02/Ideas-inspiradoras-para-decorar-un-piso-pequeno-CONSEJOS-Y-TRUCOS-INFALIBLES-768x513.jpg)
