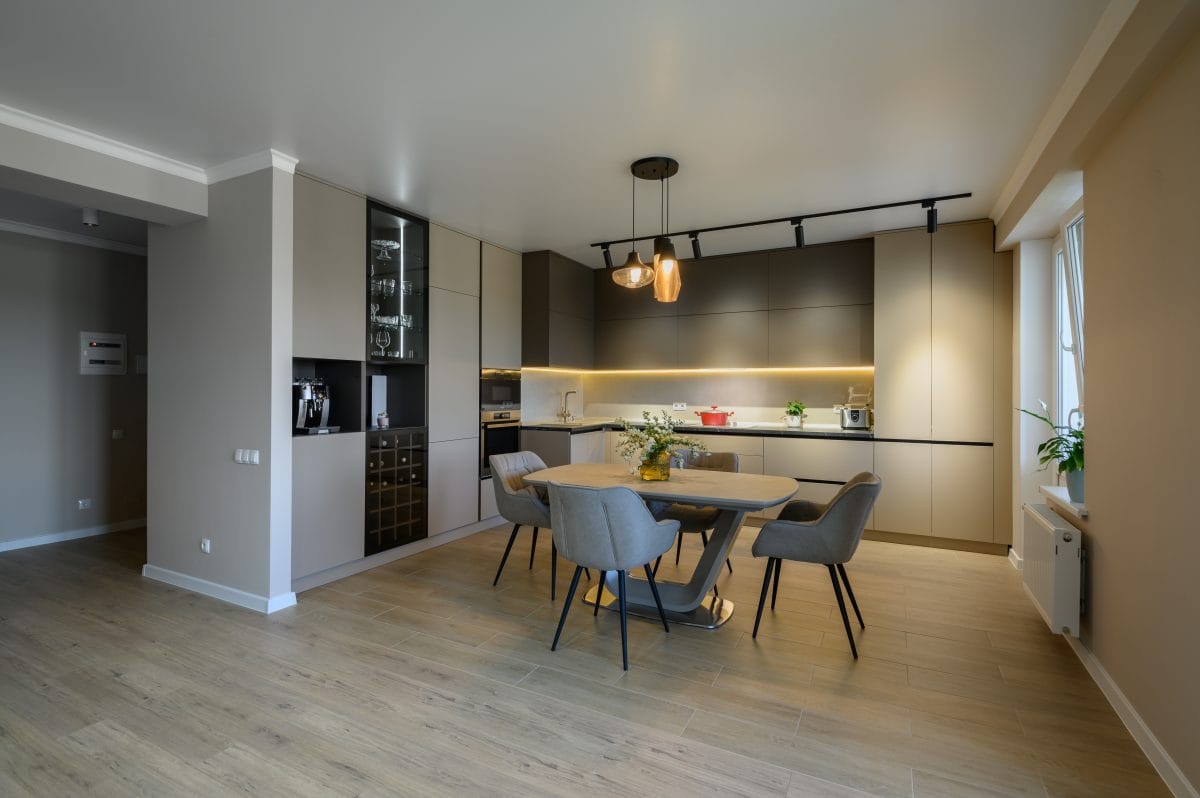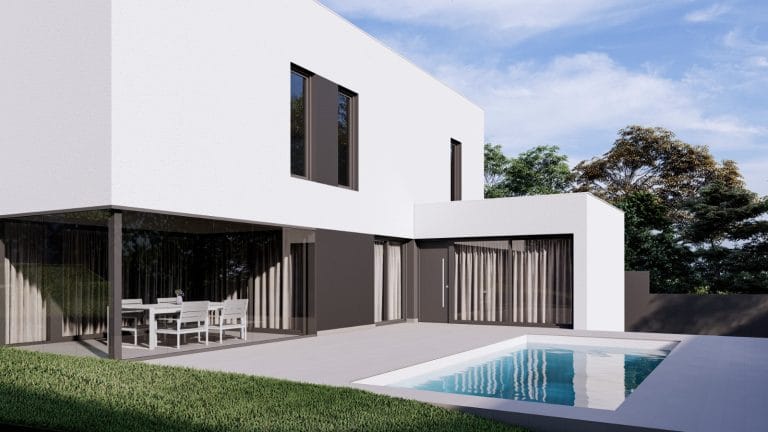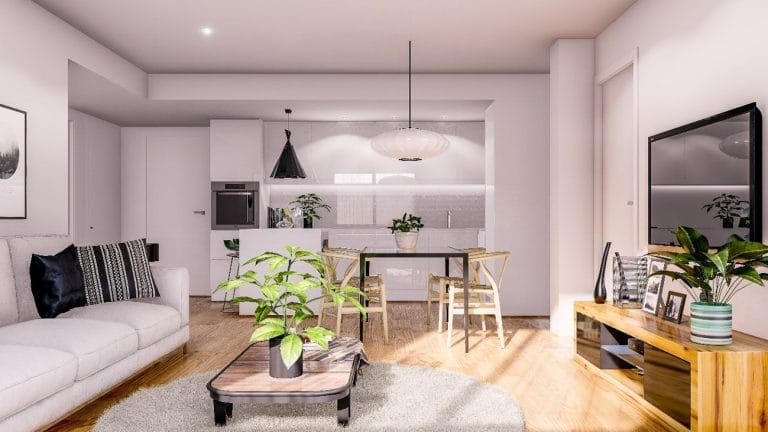Open spaces are a growing trend, and we love it! They are becoming more and more popular in interior design and no wonder, because they allow you to create large, bright and versatile spaces. Even so, designing an open environment in the right way is not an easy task, you have to take into account several aspects to find that harmony you are looking for. Today we will focus on creating an open environment between the kitchen, dining room and living room. Functional and aesthetic, is it possible?
We tell you 10 tips to make it happen and get to furnish and organize an open space in your home Come on!
- Take measurements of the space: it is essential to know the measurements of the spaces that are going to be opened, to know the space that will be available and to be able to make the most of them. This will allow you to see if you want to keep the measurements of each area or if you want to expand one of them. Whichever way it is, creating an open environment will generate a feeling of spaciousness, even if in reality you are only gaining a few extra centimeters.
- Place the living room in the brightest area: you must take into account that there will be no doors to separate the two spaces, so you should move them as far apart as possible. This will be very practical and will keep smoke and odors away from the kitchen. The distribution will be very important to take advantage of every corner of the room. If possible, move the washer and/or dryer to another room to avoid noise. And whenever possible, get silent appliances to avoid watching a movie in the living room with the noise of the washing machine in the background, a bit annoying, isn’t it?
- No partitions: the best way to distribute a space without using partitions is to use furniture or elements of the room as separators. In this case, the sofa would be a practical solution to separate the living room from the dining room, for example.
- Delimit areas: as we have mentioned, to mark a certain separation between spaces, you can use decorative elements such as colors or coatings. However, they should be similar styles so that they follow a visual continuity and do not break with the overall aesthetics of the environment.
Carpets are also quite a useful solution to visually separate two spaces, as well as plasterboard or plasterboard. In addition, you can install different types of lights in each space to identify each space with different shades and lamps.
- Use of a good extractor hood: thisis essential to prevent kitchen odors from spreading to the rest of the space. It must be efficient and silent and if it can be decorative, all the better! Some of the points you should check before buying it are its absorption characteristics, the decibels it produces when working and its installation.
- Where to place the table? It may seem unimportant to you, but the location of the table will be key to the design of the environment. There are two options available: behind the sofa, parallel to it or the kitchen island, or next to the island as an extension of it.
Now you know, there are several ways to redesign your home to gain more space and give it a new style. If you want to renovate your home and give it that much needed change, we are your team! In VadeCasa I+ you will find the best experts in integral reforms and we will offer you a budget adjusted to your needs and a personalized service. If you want more information about our services, don’t hesitate to contact us through the contact form on our websiteor by calling us at 877 60 40 06 or writing to us at the following e-mail address vadecasa@vadecasa.cat . I si quieres hacernos una visita y hablarlo en persona, do not hesitate to visit our office in Tarragona. We will be happy to advise you, we are waiting for you!




