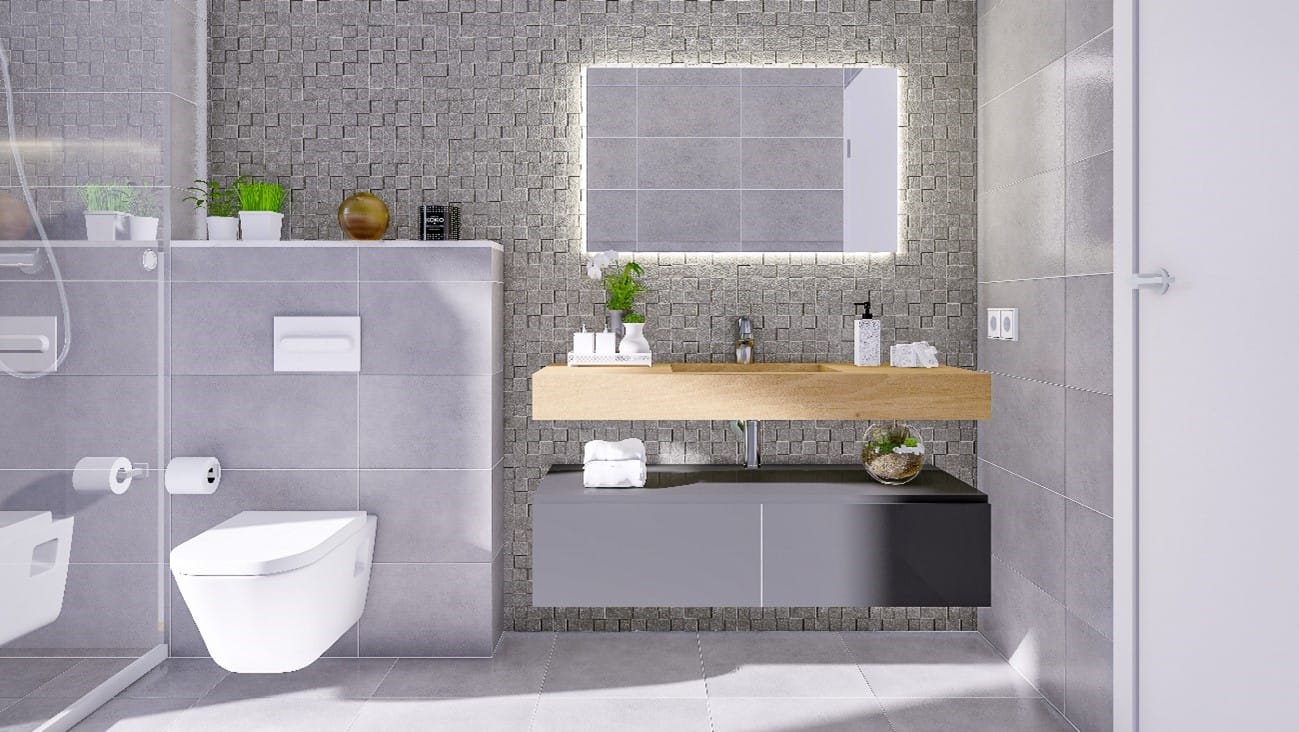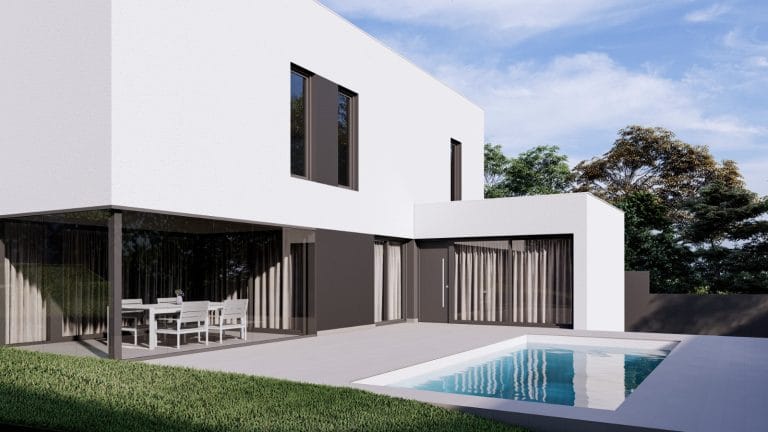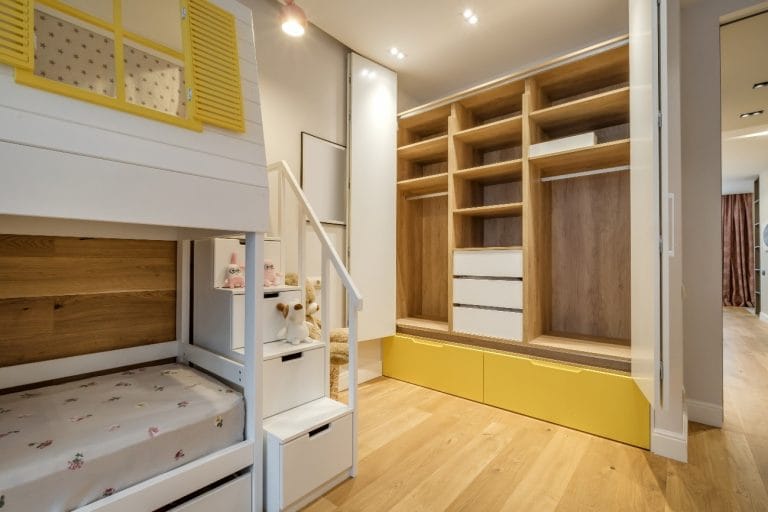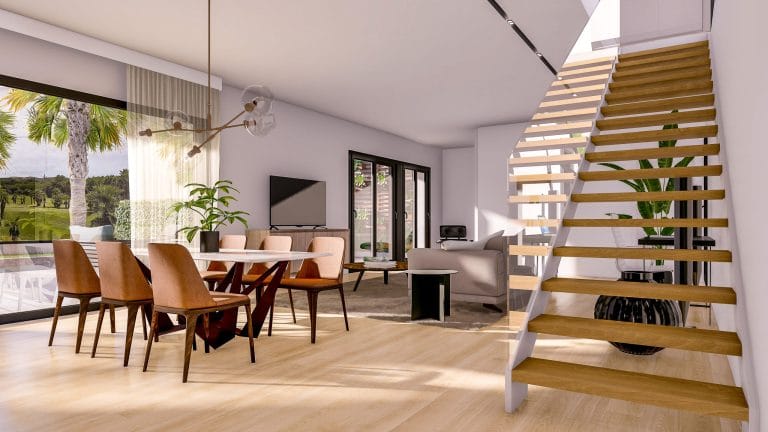Did you know that the bathroom is one of the most common reforms in all homes? Industry experts state that there are several reasons why the bathroom appears on the podium of the first rooms we are encouraged to reform. Among this great list of reasons there are two that stand out for being the ones that most people agree on: because its style was outdated and because they are looking for a new bathroom. adapt it to the needs of the family. Today we give you 5 key points to consider before renovating your bathroom.
The best bathroom design should combine functionality, an adequate distribution of space and a good final aesthetic. This space must be practical and be able to adapt to your daily life. On this basis, you should think about everything you want to change and, very importantly, if necessary to reform the plumbing installation. This depends on whether you want to make a partial or integral reform and, also, when was the last time you modified the plumbing installation. If it is more than 15-20 years old, your time has come. Also, if you already know that you are going to start a renovation in your bathroom, you can take the opportunity to check the state of the plumbing installation. It is always better to do that than to have a disappointment after a few years and have to start working again!
Important questions to ask before renovating your bathroom
Let’s take a look at some of the most important questions you should ask yourself before renovating your bathroom:
- How many people will use it?
- What is your current status?
- With the design you have in mind, have you taken into account the safety of its elements?
- What materials and finishes will you want to use?
- What lighting does the space have and how will you want to distribute it?
Once you have the answers to these questions, you can start creating your ideal bathroom. From VadeCasa i+, we will help you choose what you need taking into account your priorities and the possibilities of your bathroom. Next, we will detail what you need to take into account for each of the questions we have asked you.
Dimensions: How many people will use the bathroom
Depending on the number of people who are going to share the bathroom, it should have more or less storage, as well as a certain distribution to make the most of the space.
To begin with, if your family is going to share it, you should have enough storage space for the products used by each member of the family: towels, personal hygiene products, cosmetics, etc. If you have a large bathroom, you could consider adding more sinks so that several people can use it at the same time. This would streamline the morning routine for the whole family!
You should also consider whether, currently or in the future, an elderly or physically disabled person will use the bathroom. This approach will help you to foresee in time what is the best distribution option and if there are elements that you should choose. For example, between a shower or a bathtub, or between suspended or flush furniture.
In the case of small bathrooms, a good way to optimize space is with towel radiators. These will help you to save space and, in addition, to heat the room. This has become practically indispensable if you live with children!
One of the most important aspects that we must not forget when you start designing your bathroom is the space needed for each sanitary appliance and the space that the door will need when it opens. It is recommended that the toilet space is at least 60 cm wide and 120 cm deep and the shower space is at least 80×80 cm.
The current state of your bathroom
How long has it been since your last renovation? If you find it hard to answer, it’s time to consider a plumbing overhaul! Even if at first glance you do not see any problems, it may be that there is some wear and tear in the internal functioning: clogging, drainage problems, temperature control, rust, dirt, etc. It is a good option to take advantage of the fact that you start a process of works to check that the current installation is in good condition. In addition, this will help you to check if there is the possibility of moving certain key points, such as the toilet, shower or sink.
In VadeCasa i+ we will take care of reviewing and carrying out any reform, provided that the structure of your bathroom allows it. Our team of professionals will make a preliminary study to advise you on which parts should be changed, which ones should be updated and if they can be adapted to the new design of your bathroom or if certain modifications will have to be made.
Safety above all else
There are several points to consider in creating a safe and comfortable bathroom for the whole family. One of the key points is to be clear about the minimum distance between the light points and the shower or sinks. To avoid accidents and shocks, both parts must be separated by at least 1 meter, in addition to placing a grounding.
The material of your shower tray, shower enclosure and tiles must be non-slip and CE marked. This is essential to ensure that it complies with all current regulations and the maximum possible qualities (antibacterial, durability, resistance, environmentally friendly, etc). Another option would be to place the ventilation system, such as an extractor fan, and the heating system on the ceiling or in high areas. This will make it easier to separate the current points from the spaces where they will come into contact with water.
Wall and floor materials in bathroom renovations
The bathroom is the most humid area of the house and this has a direct impact on the floor. For this very reason, the type of material that should be used to cover the floors in this room should not be absorbent so that they do not get damaged, but is it enough?
If we look at floors made with tiles, which is the most popular solution, we must take into account the joint between each piece. If special care is not taken with this area, it will become a nest of dirt and moisture, hence the black color that forms between the joints of many floors. To solve this problem, there are other types of flooring designed for damp spaces, such as microcement, linoleum, PVC or porcelain stoneware with a rectified joint.
In the case of the walls, there are several options to cover your bathroom. If you have opted for tiles on the floor and you want to give continuity to your walls, we recommend that you use the same pieces. This way, you will achieve a more homogeneous result. But, above all, the fewer the joints, the better! This will make it more difficult for dirt to accumulate and fungus to form. A very popular option is not to cover the entire wall with tiles but to go up to a height of approximately 1.80 m to leave an exposed area and paint it or place some decorative object.
You can also opt for other decorative materials and finishes without having to resort to tiles. With materials such as microcement and wood you will create a warm and cozy atmosphere, as if you were in a mountain cabin. You can also opt for microcement siding up to half height and white paint on top. This combination will create a modern and luminous atmosphere.
Bathroom lighting
The bathroom is usually the room where you want more light throughout the house and should have several points of light, not only the central ceiling light. The key points where light bulbs should be placed are above the sinks or mirror and, in the case of large bathrooms, in the shower. Keep in mind that some bathrooms do not have windows and therefore do not have a source of natural light. This should not be a problem if you plan ahead, since you can work with warm light that resembles the illumination that would be generated by outside light.
These are just some of the key aspects you should think about before renovating your bathroom. At VadeCasa i+ we know that there are many details to take into account and many decisions to make. That is why we are with you from day one. Our team of professionals will study the state of your bathroom and its possibilities, in order to carry out a project that fits your idea, but at the same time is realistic.
Contact us and we will make your ideas come true!




